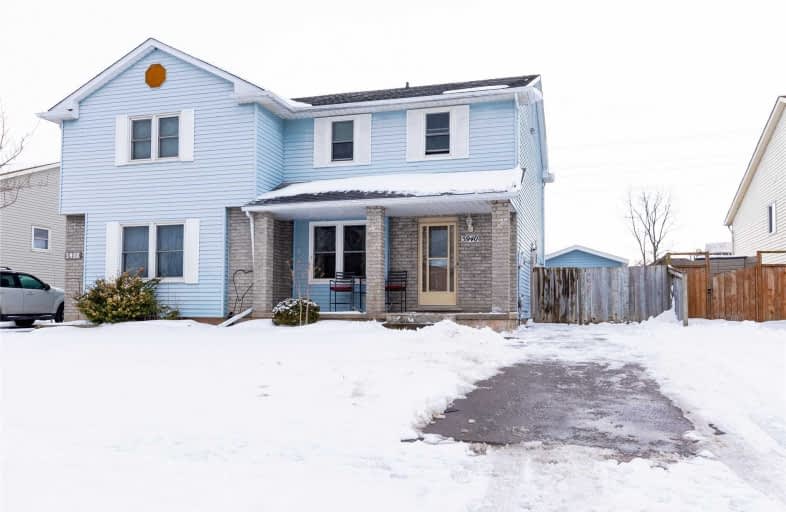Sold on Mar 12, 2019
Note: Property is not currently for sale or for rent.

-
Type: Semi-Detached
-
Style: 2-Storey
-
Size: 1100 sqft
-
Lot Size: 32.44 x 100 Feet
-
Age: 16-30 years
-
Taxes: $1,160 per year
-
Days on Site: 7 Days
-
Added: Mar 04, 2019 (1 week on market)
-
Updated:
-
Last Checked: 2 months ago
-
MLS®#: X4373081
-
Listed By: Royal lepage signature realty, brokerage
Beautiful And Updated 2 Storey Semi W/ Detached Garage W/ Separate Heating & Hydro. Home Features Newer Windows And Roof (2010), Updated Kitchen Cabinets, Counter And Bar Area. Patio Doors From Dinette Area To Large Deck And Fenced Yard And No Rear Neighbours. Close To All Amenities. Rsa. Must See!
Extras
Includes: Dishwasher, All Light Fixtures, All Window Coverings. Excludes: Stove, Fridge, Washer/Dryer.
Property Details
Facts for 5940 Crimson Drive, Niagara Falls
Status
Days on Market: 7
Last Status: Sold
Sold Date: Mar 12, 2019
Closed Date: May 15, 2019
Expiry Date: Jun 04, 2019
Sold Price: $322,000
Unavailable Date: Mar 12, 2019
Input Date: Mar 04, 2019
Property
Status: Sale
Property Type: Semi-Detached
Style: 2-Storey
Size (sq ft): 1100
Age: 16-30
Area: Niagara Falls
Availability Date: 60-90 Days Tba
Inside
Bedrooms: 4
Bedrooms Plus: 1
Bathrooms: 3
Kitchens: 1
Rooms: 7
Den/Family Room: Yes
Air Conditioning: Central Air
Fireplace: No
Laundry Level: Lower
Central Vacuum: N
Washrooms: 3
Building
Basement: Finished
Basement 2: Full
Heat Type: Forced Air
Heat Source: Gas
Exterior: Vinyl Siding
Elevator: N
UFFI: No
Water Supply: Municipal
Physically Handicapped-Equipped: N
Special Designation: Unknown
Retirement: N
Parking
Driveway: Pvt Double
Garage Spaces: 2
Garage Type: Detached
Covered Parking Spaces: 2
Fees
Tax Year: 2019
Tax Legal Description: Pcl 96-3 Sec M77; Pt Lt 96 Pl M77 Niagara Falls**
Taxes: $1,160
Land
Cross Street: Drummond Rd/ Crimso
Municipality District: Niagara Falls
Fronting On: South
Parcel Number: 644430127
Pool: None
Sewer: Sewers
Lot Depth: 100 Feet
Lot Frontage: 32.44 Feet
Lot Irregularities: **Pt 5 59R6392 ; Niag
Zoning: R2
Rooms
Room details for 5940 Crimson Drive, Niagara Falls
| Type | Dimensions | Description |
|---|---|---|
| Living Main | 3.50 x 3.87 | |
| Dining Main | 2.74 x 3.50 | |
| Kitchen Main | 3.05 x 5.97 | |
| Bathroom Main | - | 2 Pc Bath |
| Master 2nd | 3.87 x 5.18 | |
| 2nd Br 2nd | - | |
| 3rd Br 2nd | 3.05 x 3.35 | |
| 4th Br 2nd | 2.83 x 3.35 | |
| Bathroom 2nd | - | 4 Pc Bath |
| Rec Bsmt | 3.96 x 5.45 | |
| Br Bsmt | - | |
| Laundry Bsmt | 2.68 x 2.90 |
| XXXXXXXX | XXX XX, XXXX |
XXXX XXX XXXX |
$XXX,XXX |
| XXX XX, XXXX |
XXXXXX XXX XXXX |
$XXX,XXX |
| XXXXXXXX XXXX | XXX XX, XXXX | $322,000 XXX XXXX |
| XXXXXXXX XXXXXX | XXX XX, XXXX | $322,900 XXX XXXX |

ÉÉC Notre-Dame-de-la-Jeunesse-Niagara.F
Elementary: CatholicHeximer Avenue Public School
Elementary: PublicFather Hennepin Catholic Elementary School
Elementary: CatholicJames Morden Public School
Elementary: PublicOur Lady of Mount Carmel Catholic Elementary School
Elementary: CatholicPrincess Margaret Public School
Elementary: PublicThorold Secondary School
Secondary: PublicWestlane Secondary School
Secondary: PublicStamford Collegiate
Secondary: PublicSaint Michael Catholic High School
Secondary: CatholicSaint Paul Catholic High School
Secondary: CatholicA N Myer Secondary School
Secondary: Public

