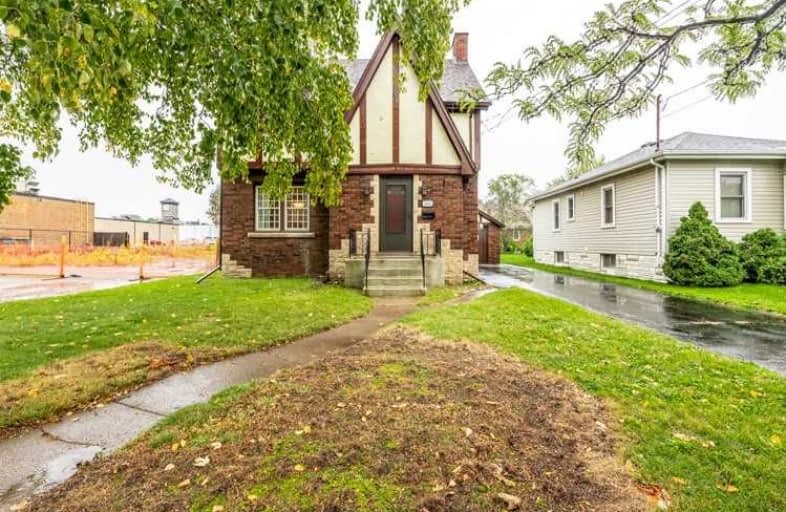Sold on Oct 24, 2019
Note: Property is not currently for sale or for rent.

-
Type: Detached
-
Style: 2-Storey
-
Size: 1100 sqft
-
Lot Size: 45.01 x 150 Feet
-
Age: 51-99 years
-
Taxes: $2,020 per year
-
Days on Site: 8 Days
-
Added: Oct 25, 2019 (1 week on market)
-
Updated:
-
Last Checked: 2 months ago
-
MLS®#: X4610357
-
Listed By: Re/max escarpment golfi realty inc., brokerage
Affordable & Adorable Dollhouse Like Home, Ideal For Someone To Put Their Personal Touches On! This Property Features Beautiful Well-Kept Original Hardwood Floors Throughout, Updated 4-Piece Bathroom, Large Fenced Yard And A Workshop For Storage. Perfect For A First Time Homebuyer Or Investor!
Extras
Inclusions: Fridge, Stove, Dishwasher (All In As Is Condition) All Light Fixtures
Property Details
Facts for 5944 Dorchester Road, Niagara Falls
Status
Days on Market: 8
Last Status: Sold
Sold Date: Oct 24, 2019
Closed Date: Nov 15, 2019
Expiry Date: Jan 30, 2020
Sold Price: $322,000
Unavailable Date: Oct 24, 2019
Input Date: Oct 17, 2019
Property
Status: Sale
Property Type: Detached
Style: 2-Storey
Size (sq ft): 1100
Age: 51-99
Area: Niagara Falls
Availability Date: 30-60 Days
Assessment Amount: $162,000
Assessment Year: 2016
Inside
Bedrooms: 3
Bathrooms: 1
Kitchens: 1
Rooms: 6
Den/Family Room: No
Air Conditioning: None
Fireplace: No
Laundry Level: Lower
Central Vacuum: N
Washrooms: 1
Building
Basement: Full
Basement 2: Unfinished
Heat Type: Forced Air
Heat Source: Gas
Exterior: Brick
Exterior: Stucco/Plaster
Elevator: N
UFFI: No
Water Supply: Municipal
Special Designation: Unknown
Parking
Driveway: Available
Garage Spaces: 1
Garage Type: Detached
Covered Parking Spaces: 3
Total Parking Spaces: 4
Fees
Tax Year: 2019
Tax Legal Description: Pt Lt 1 Pl 64 Stamford As In Ro576718
Taxes: $2,020
Land
Cross Street: B/W Lundy's Ln & Spe
Municipality District: Niagara Falls
Fronting On: East
Pool: None
Sewer: Sewers
Lot Depth: 150 Feet
Lot Frontage: 45.01 Feet
Acres: < .50
Zoning: R2
Waterfront: None
Rooms
Room details for 5944 Dorchester Road, Niagara Falls
| Type | Dimensions | Description |
|---|---|---|
| Foyer Main | - | |
| Living Main | 5.03 x 3.96 | |
| Dining Main | 3.02 x 3.07 | |
| Kitchen Main | 2.97 x 3.05 | |
| Sunroom Main | 2.97 x 2.31 | |
| Br 2nd | 3.45 x 3.12 | |
| Br 2nd | 3.56 x 3.15 | |
| Br 2nd | 4.09 x 3.05 | |
| Bathroom 2nd | - | 4 Pc Bath |
| Utility Bsmt | - | |
| Laundry Bsmt | - | |
| Other Bsmt | - |
| XXXXXXXX | XXX XX, XXXX |
XXXX XXX XXXX |
$XXX,XXX |
| XXX XX, XXXX |
XXXXXX XXX XXXX |
$XXX,XXX |
| XXXXXXXX XXXX | XXX XX, XXXX | $322,000 XXX XXXX |
| XXXXXXXX XXXXXX | XXX XX, XXXX | $326,900 XXX XXXX |

Heximer Avenue Public School
Elementary: PublicCherrywood Acres Public School
Elementary: PublicGreendale Public School
Elementary: PublicJames Morden Public School
Elementary: PublicOur Lady of Mount Carmel Catholic Elementary School
Elementary: CatholicPrincess Margaret Public School
Elementary: PublicThorold Secondary School
Secondary: PublicWestlane Secondary School
Secondary: PublicStamford Collegiate
Secondary: PublicSaint Michael Catholic High School
Secondary: CatholicSaint Paul Catholic High School
Secondary: CatholicA N Myer Secondary School
Secondary: Public

