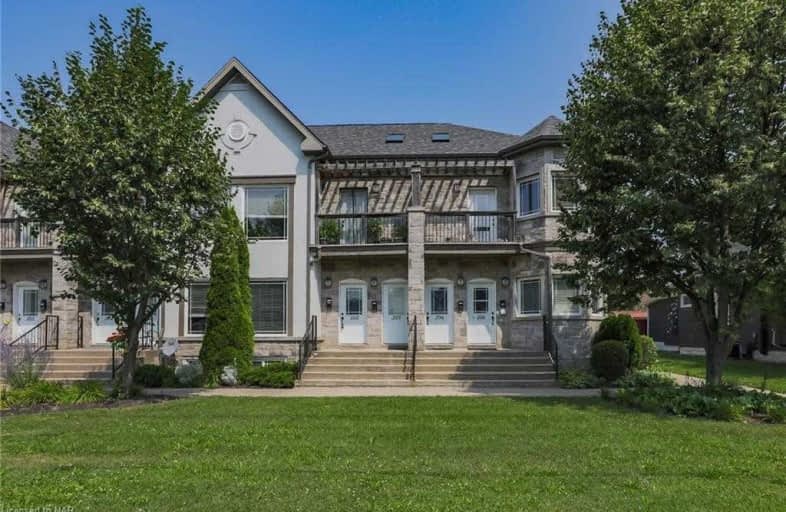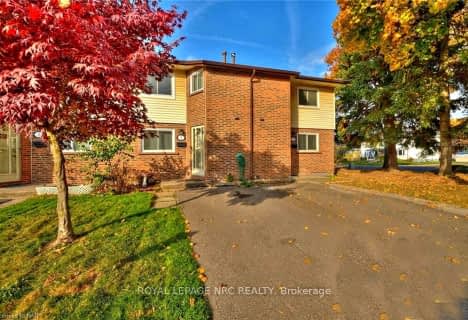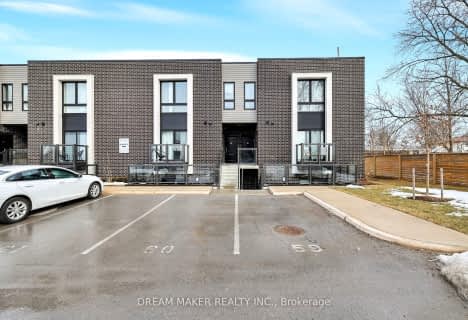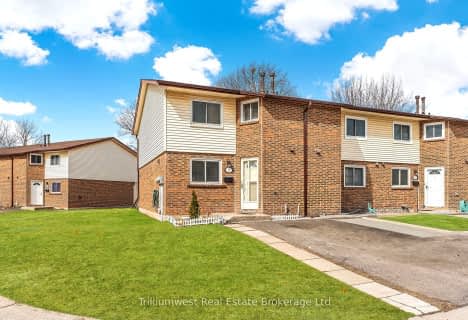Somewhat Walkable
- Some errands can be accomplished on foot.
Some Transit
- Most errands require a car.
Bikeable
- Some errands can be accomplished on bike.
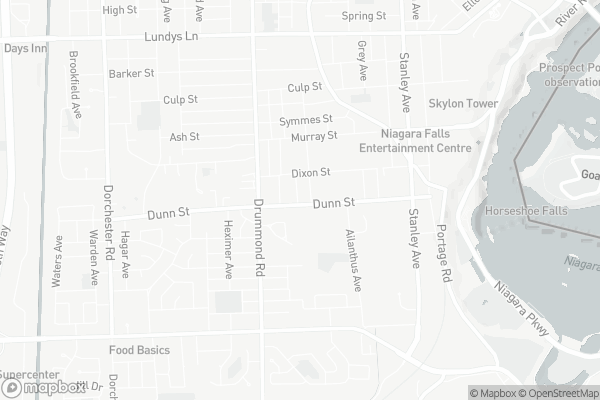
ÉÉC Notre-Dame-de-la-Jeunesse-Niagara.F
Elementary: CatholicHeximer Avenue Public School
Elementary: PublicFather Hennepin Catholic Elementary School
Elementary: CatholicJames Morden Public School
Elementary: PublicOur Lady of Mount Carmel Catholic Elementary School
Elementary: CatholicPrincess Margaret Public School
Elementary: PublicThorold Secondary School
Secondary: PublicWestlane Secondary School
Secondary: PublicStamford Collegiate
Secondary: PublicSaint Michael Catholic High School
Secondary: CatholicSaint Paul Catholic High School
Secondary: CatholicA N Myer Secondary School
Secondary: Public-
Niagara Glen
Niagara Falls ON L2E 6T2 0.24km -
Niagara Park
Niagara Falls ON 1.63km -
Niagara parkway
Niagara Falls ON 1.86km
-
RBC Royal Bank
6192 Lundy's Lane, Niagara Falls ON 1.16km -
ATM
6400 Lundy's Lane, Niagara Falls ON L2G 1T6 1.25km -
TD Bank Financial Group
5799 Main St, Niagara Falls ON L2G 5Z6 1.26km
More about this building
View 6045 Dunn Street, Niagara Falls- 3 bath
- 3 bed
- 1600 sqft
13-7945 Oldfield Road, Niagara Falls, Ontario • L2G 0Z4 • Niagara Falls
- 3 bath
- 3 bed
- 1000 sqft
02-5982 DUNN Street, Niagara Falls, Ontario • L2G 7J9 • 217 - Arad/Fallsview
- 3 bath
- 3 bed
- 1400 sqft
50-7768 Ascot Circle, Niagara Falls, Ontario • L2H 3P9 • Niagara Falls
- 3 bath
- 3 bed
- 1200 sqft
28-5070 drummond Road, Niagara Falls, Ontario • L2E 6E4 • 211 - Cherrywood
- 2 bath
- 2 bed
- 600 sqft
311-6065 McLeod Road, Niagara Falls, Ontario • L2G 3E6 • Niagara Falls
- 2 bath
- 1 bed
- 500 sqft
111-6065 McLeod Road, Niagara Falls, Ontario • L2G 0Z7 • Niagara Falls
- 2 bath
- 2 bed
- 1200 sqft
15-5200 DORCHESTER Road, Niagara Falls, Ontario • L2E 7M6 • 212 - Morrison
- 1 bath
- 1 bed
- 700 sqft
54-6705 Cropp Street, Niagara Falls, Ontario • L2E 0C1 • 212 - Morrison
- 2 bath
- 2 bed
- 900 sqft
304-7277 Wilson Crescent, Niagara Falls, Ontario • L2G 4R8 • 220 - Oldfield
- 2 bath
- 3 bed
- 1200 sqft
52-7768 Ascot Circle, Niagara Falls, Ontario • L2H 3P9 • 213 - Ascot
- 2 bath
- 2 bed
- 800 sqft
106-6065 Mcleod Road, Niagara Falls, Ontario • L2G 0Z7 • Niagara Falls
- 1 bath
- 3 bed
- 1000 sqft
08-5982 Dunn Street, Niagara Falls, Ontario • L2G 7J9 • 217 - Arad/Fallsview
