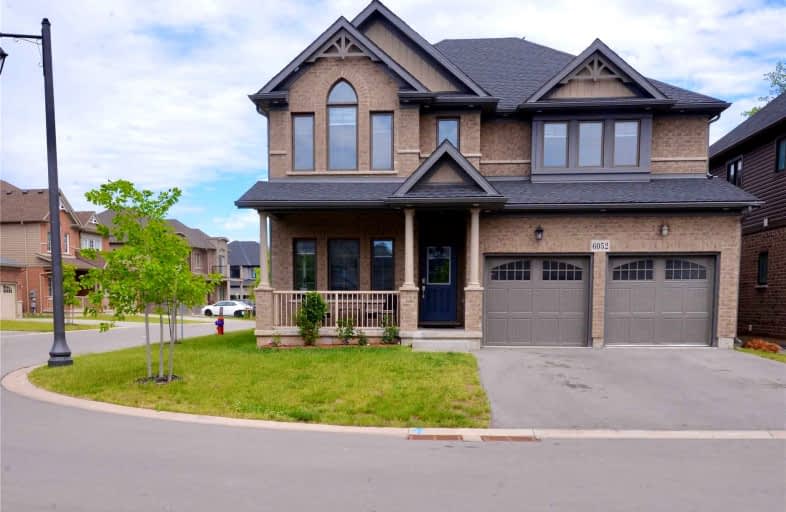Removed on Apr 29, 2022
Note: Property is not currently for sale or for rent.

-
Type: Detached
-
Style: 2-Storey
-
Size: 2500 sqft
-
Lot Size: 48.85 x 110.24 Feet
-
Age: 0-5 years
-
Taxes: $6,925 per year
-
Days on Site: 28 Days
-
Added: Apr 01, 2022 (4 weeks on market)
-
Updated:
-
Last Checked: 3 months ago
-
MLS®#: X5567316
-
Listed By: Exp realty, brokerage
Modern 2-Storey Detached Home Fully Renovated For More Than $100,000. Includes All Furniture And Appliances Worth More Than $60,000. Porcelain Tiles, Engineered Hardwood Flooring, Luxury Furniture And Appliances. Located In The Reputable Private Thundering Waters Neighbourhood. Large Bedrooms, Luxury Kitchen, Plenty Of Space To Enjoy! Close Amenities And Attraction!
Extras
All Furniture, Decor, Television And Appliances (All Stainless Steel) Included (As Is). Includes Smart Lock, Thermostat, Garage Door Opener. Walking Distance To Golf Club. Minutes To The Falls, Casino, Entertainment. Potl: $65/Month.
Property Details
Facts for 6052 Eaglewood Drive, Niagara Falls
Status
Days on Market: 28
Last Status: Suspended
Sold Date: Jun 16, 2025
Closed Date: Nov 30, -0001
Expiry Date: Jul 01, 2022
Unavailable Date: Apr 29, 2022
Input Date: Apr 06, 2022
Prior LSC: Listing with no contract changes
Property
Status: Sale
Property Type: Detached
Style: 2-Storey
Size (sq ft): 2500
Age: 0-5
Area: Niagara Falls
Availability Date: Tba
Inside
Bedrooms: 4
Bathrooms: 4
Kitchens: 1
Rooms: 9
Den/Family Room: Yes
Air Conditioning: Central Air
Fireplace: No
Laundry Level: Upper
Central Vacuum: N
Washrooms: 4
Building
Basement: Unfinished
Heat Type: Forced Air
Heat Source: Gas
Exterior: Brick
Exterior: Stone
Elevator: N
UFFI: No
Water Supply: Municipal
Special Designation: Unknown
Parking
Driveway: Pvt Double
Garage Spaces: 2
Garage Type: Attached
Covered Parking Spaces: 2
Total Parking Spaces: 4
Fees
Tax Year: 2021
Tax Legal Description: Unit108,Level1,Niagara S.Vacant Land Condo Pln 118
Taxes: $6,925
Additional Mo Fees: 65
Land
Cross Street: Drummond Rd And Lion
Municipality District: Niagara Falls
Fronting On: West
Parcel of Tied Land: Y
Pool: None
Sewer: Sewers
Lot Depth: 110.24 Feet
Lot Frontage: 48.85 Feet
Acres: < .50
Rooms
Room details for 6052 Eaglewood Drive, Niagara Falls
| Type | Dimensions | Description |
|---|---|---|
| Family Main | 5.49 x 4.26 | Hardwood Floor, Pot Lights |
| Kitchen Main | 3.96 x 3.66 | Porcelain Floor, Centre Island, Quartz Counter |
| Dining Main | 3.96 x 4.57 | Hardwood Floor |
| Living Main | 3.35 x 3.66 | |
| Prim Bdrm 2nd | 4.45 x 4.51 | 4 Pc Ensuite, His/Hers Closets |
| 2nd Br 2nd | 3.05 x 3.35 | 3 Pc Ensuite |
| 3rd Br 2nd | 3.35 x 3.35 | |
| 4th Br 2nd | 3.35 x 3.96 | |
| Laundry 2nd | - | |
| Foyer Main | - | Porcelain Floor |
| XXXXXXXX | XXX XX, XXXX |
XXXXXXX XXX XXXX |
|
| XXX XX, XXXX |
XXXXXX XXX XXXX |
$X,XXX,XXX | |
| XXXXXXXX | XXX XX, XXXX |
XXXX XXX XXXX |
$XXX,XXX |
| XXX XX, XXXX |
XXXXXX XXX XXXX |
$XXX,XXX | |
| XXXXXXXX | XXX XX, XXXX |
XXXXXXX XXX XXXX |
|
| XXX XX, XXXX |
XXXXXX XXX XXXX |
$XXX,XXX | |
| XXXXXXXX | XXX XX, XXXX |
XXXXXX XXX XXXX |
$X,XXX |
| XXX XX, XXXX |
XXXXXX XXX XXXX |
$X,XXX |
| XXXXXXXX XXXXXXX | XXX XX, XXXX | XXX XXXX |
| XXXXXXXX XXXXXX | XXX XX, XXXX | $2,499,000 XXX XXXX |
| XXXXXXXX XXXX | XXX XX, XXXX | $745,000 XXX XXXX |
| XXXXXXXX XXXXXX | XXX XX, XXXX | $798,000 XXX XXXX |
| XXXXXXXX XXXXXXX | XXX XX, XXXX | XXX XXXX |
| XXXXXXXX XXXXXX | XXX XX, XXXX | $899,000 XXX XXXX |
| XXXXXXXX XXXXXX | XXX XX, XXXX | $2,100 XXX XXXX |
| XXXXXXXX XXXXXX | XXX XX, XXXX | $2,100 XXX XXXX |

ÉÉC Notre-Dame-de-la-Jeunesse-Niagara.F
Elementary: CatholicHeximer Avenue Public School
Elementary: PublicFather Hennepin Catholic Elementary School
Elementary: CatholicJames Morden Public School
Elementary: PublicOur Lady of Mount Carmel Catholic Elementary School
Elementary: CatholicPrincess Margaret Public School
Elementary: PublicThorold Secondary School
Secondary: PublicWestlane Secondary School
Secondary: PublicStamford Collegiate
Secondary: PublicSaint Michael Catholic High School
Secondary: CatholicSaint Paul Catholic High School
Secondary: CatholicA N Myer Secondary School
Secondary: Public

