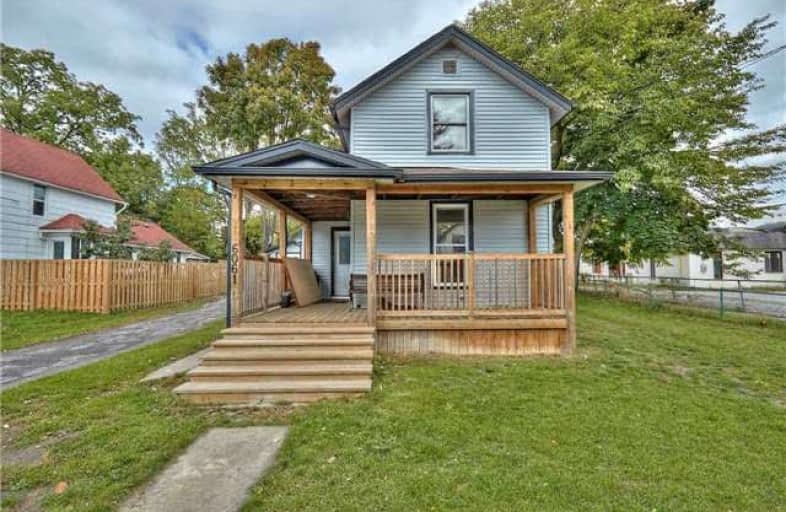Sold on Oct 14, 2020
Note: Property is not currently for sale or for rent.

-
Type: Detached
-
Style: 2-Storey
-
Lot Size: 60 x 192.01
-
Age: 51-99 years
-
Days on Site: 8 Days
-
Added: Nov 15, 2024 (1 week on market)
-
Updated:
-
Last Checked: 2 months ago
-
MLS®#: X8514952
-
Listed By: Re/max west realty inc.,brokerage (treb)
Cozy & quaint detached in a great location of Niagara Falls! Large front covered porch & very large fully fenced backyard. Family room situated in the back of the home was converted into a bedroom space with an added kitchen and separate entrance. Living room at the front of the house and family room at the back of the house with wood beam ceilings!
Property Details
Facts for 6061 BARKER Street, Niagara Falls
Status
Days on Market: 8
Last Status: Sold
Sold Date: Oct 14, 2020
Closed Date: Nov 17, 2020
Expiry Date: Jan 07, 2021
Sold Price: $414,000
Unavailable Date: Oct 14, 2020
Input Date: Oct 13, 2020
Prior LSC: Sold
Property
Status: Sale
Property Type: Detached
Style: 2-Storey
Age: 51-99
Area: Niagara Falls
Community: 216 - Dorchester
Availability Date: 60-89Days
Assessment Amount: $281,000
Assessment Year: 2018
Inside
Bedrooms: 4
Bathrooms: 2
Kitchens: 1
Rooms: 8
Air Conditioning: Central Air
Fireplace: No
Washrooms: 2
Building
Basement: Full
Basement 2: Unfinished
Heat Type: Forced Air
Heat Source: Gas
Exterior: Alum Siding
Elevator: N
Water Supply: Municipal
Special Designation: Unknown
Parking
Garage Spaces: 1
Garage Type: Detached
Covered Parking Spaces: 3
Total Parking Spaces: 4
Fees
Tax Legal Description: PT BLK ON N/S BARKER ST PL 653 ABSTACTED AS BLK 19 VILLAGE OF NI
Land
Cross Street: Lundy's Lane/Drummon
Municipality District: Niagara Falls
Parcel Number: 064350036
Pool: None
Sewer: Sewers
Lot Depth: 192.01
Lot Frontage: 60
Acres: < .50
Zoning: Residential
Easements Restrictions: Unknown
Rooms
Room details for 6061 BARKER Street, Niagara Falls
| Type | Dimensions | Description |
|---|---|---|
| Br Main | 4.50 x 4.83 | Laminate, Skylight |
| Kitchen Main | 3.53 x 4.50 | |
| Living Main | 4.80 x 5.89 | |
| Br Main | 3.00 x 4.04 | |
| Br 2nd | 2.69 x 3.53 | |
| Br 2nd | 4.19 x 4.22 | |
| Bathroom Main | - | |
| Bathroom 2nd | - |
| XXXXXXXX | XXX XX, XXXX |
XXXX XXX XXXX |
$XXX,XXX |
| XXX XX, XXXX |
XXXXXX XXX XXXX |
$XXX,XXX | |
| XXXXXXXX | XXX XX, XXXX |
XXXXXX XXX XXXX |
$X,XXX |
| XXX XX, XXXX |
XXXXXX XXX XXXX |
$X,XXX | |
| XXXXXXXX | XXX XX, XXXX |
XXXX XXX XXXX |
$XXX,XXX |
| XXX XX, XXXX |
XXXXXX XXX XXXX |
$XXX,XXX | |
| XXXXXXXX | XXX XX, XXXX |
XXXX XXX XXXX |
$XXX,XXX |
| XXX XX, XXXX |
XXXXXX XXX XXXX |
$XXX,XXX |
| XXXXXXXX XXXX | XXX XX, XXXX | $414,000 XXX XXXX |
| XXXXXXXX XXXXXX | XXX XX, XXXX | $399,900 XXX XXXX |
| XXXXXXXX XXXXXX | XXX XX, XXXX | $2,500 XXX XXXX |
| XXXXXXXX XXXXXX | XXX XX, XXXX | $2,500 XXX XXXX |
| XXXXXXXX XXXX | XXX XX, XXXX | $414,000 XXX XXXX |
| XXXXXXXX XXXXXX | XXX XX, XXXX | $399,900 XXX XXXX |
| XXXXXXXX XXXX | XXX XX, XXXX | $302,500 XXX XXXX |
| XXXXXXXX XXXXXX | XXX XX, XXXX | $314,900 XXX XXXX |

École élémentaire LaMarsh
Elementary: PublicHeximer Avenue Public School
Elementary: PublicSt Mary Catholic Elementary School
Elementary: CatholicFather Hennepin Catholic Elementary School
Elementary: CatholicOur Lady of Mount Carmel Catholic Elementary School
Elementary: CatholicPrincess Margaret Public School
Elementary: PublicThorold Secondary School
Secondary: PublicWestlane Secondary School
Secondary: PublicStamford Collegiate
Secondary: PublicSaint Michael Catholic High School
Secondary: CatholicSaint Paul Catholic High School
Secondary: CatholicA N Myer Secondary School
Secondary: Public- — bath
- — bed
6261 CHURCHILL Street, Niagara Falls, Ontario • L2G 2X5 • 217 - Arad/Fallsview
- 2 bath
- 4 bed
- 1500 sqft
4972 Huron Street, Niagara Falls, Ontario • L2E 2J5 • 211 - Cherrywood


