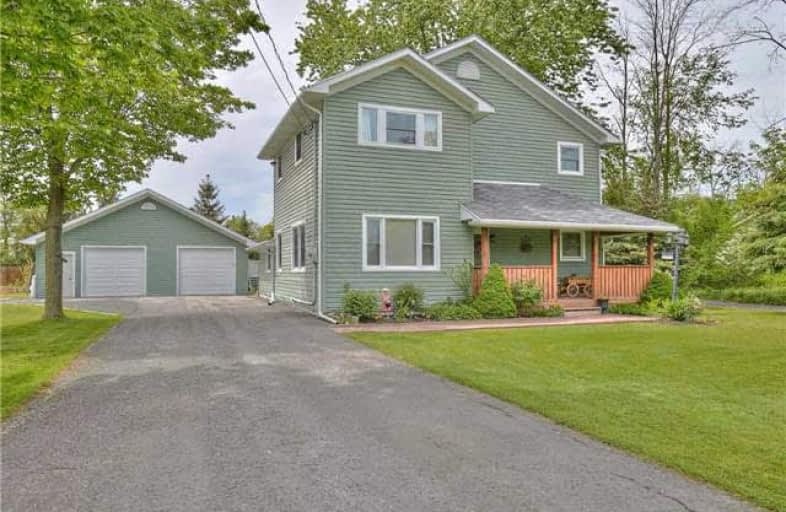Sold on Oct 06, 2017
Note: Property is not currently for sale or for rent.

-
Type: Detached
-
Style: 2-Storey
-
Lot Size: 115 x 192.43 Feet
-
Age: 31-50 years
-
Taxes: $4,322 per year
-
Days on Site: 134 Days
-
Added: Sep 07, 2019 (4 months on market)
-
Updated:
-
Last Checked: 2 months ago
-
MLS®#: X3816521
-
Listed By: Realty executives plus ltd, brokerage
Country In The City! This Natural 5 Br Home Will Not Disappoint! From The Over 2135 Sqft Of Living Space To The 2nd Floor Large Master Bedroom To The 2 Full Bathrooms, Granite Countertops To The Hardwood Floors. This Home Sits On A 0.5 Acre Lot With No Rear Neighbours, Large Above Ground Pool, Horseshoe Pits, Garden Boxes, Gas Bbq Hook-Up And The Best Part.... The Double Plus Wide Garage!
Extras
This Garage Is The Perfect Size To Park Your Suv And Still Have A Side For All Your Toys! This One Won't Last!
Property Details
Facts for 6101 Garner Road, Niagara Falls
Status
Days on Market: 134
Last Status: Sold
Sold Date: Oct 06, 2017
Closed Date: Nov 30, 2017
Expiry Date: Aug 31, 2017
Sold Price: $555,000
Unavailable Date: Oct 06, 2017
Input Date: May 25, 2017
Property
Status: Sale
Property Type: Detached
Style: 2-Storey
Age: 31-50
Area: Niagara Falls
Availability Date: 30 Days
Inside
Bedrooms: 5
Bathrooms: 2
Kitchens: 1
Rooms: 10
Den/Family Room: No
Air Conditioning: Central Air
Fireplace: No
Washrooms: 2
Utilities
Electricity: Yes
Gas: Yes
Cable: Available
Telephone: Available
Building
Basement: Finished
Basement 2: Full
Heat Type: Forced Air
Heat Source: Gas
Exterior: Alum Siding
Water Supply: Municipal
Special Designation: Unknown
Parking
Driveway: Lane
Garage Spaces: 2
Garage Type: Detached
Covered Parking Spaces: 4
Total Parking Spaces: 6
Fees
Tax Year: 2017
Tax Legal Description: Pttwp Lt 138 Stamford As In R0705701;Niagara Falls
Taxes: $4,322
Highlights
Feature: Golf
Feature: School Bus Route
Land
Cross Street: Lundy's Lane And Gar
Municipality District: Niagara Falls
Fronting On: East
Pool: Abv Grnd
Sewer: Septic
Lot Depth: 192.43 Feet
Lot Frontage: 115 Feet
Zoning: R1
Rooms
Room details for 6101 Garner Road, Niagara Falls
| Type | Dimensions | Description |
|---|---|---|
| Kitchen Main | 3.96 x 4.88 | |
| Living Main | 5.18 x 5.79 | Hardwood Floor |
| Br Main | 3.35 x 3.89 | Hardwood Floor |
| Br Main | 3.56 x 3.84 | Hardwood Floor |
| Br Main | 2.74 x 3.56 | Hardwood Floor |
| Bathroom Main | - | |
| Master 2nd | 6.65 x 7.62 | |
| 2nd Br 2nd | 2.74 x 3.30 | |
| Bathroom 2nd | - | |
| Rec Bsmt | 4.22 x 6.71 | |
| Laundry Bsmt | - |
| XXXXXXXX | XXX XX, XXXX |
XXXX XXX XXXX |
$XXX,XXX |
| XXX XX, XXXX |
XXXXXX XXX XXXX |
$XXX,XXX |
| XXXXXXXX XXXX | XXX XX, XXXX | $555,000 XXX XXXX |
| XXXXXXXX XXXXXX | XXX XX, XXXX | $559,000 XXX XXXX |

St Vincent de Paul Catholic Elementary School
Elementary: CatholicGreendale Public School
Elementary: PublicKate S Durdan Public School
Elementary: PublicCardinal Newman Catholic Elementary School
Elementary: CatholicLoretto Catholic Elementary School
Elementary: CatholicForestview Public School
Elementary: PublicThorold Secondary School
Secondary: PublicWestlane Secondary School
Secondary: PublicStamford Collegiate
Secondary: PublicSaint Michael Catholic High School
Secondary: CatholicSaint Paul Catholic High School
Secondary: CatholicA N Myer Secondary School
Secondary: Public

