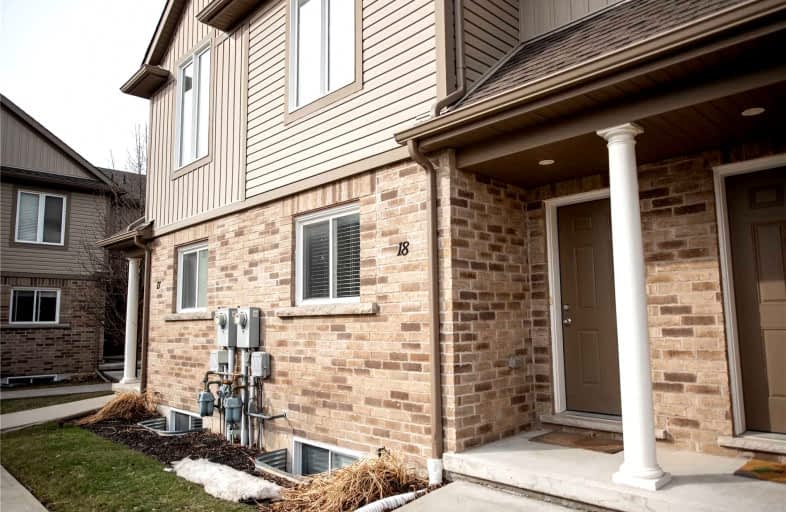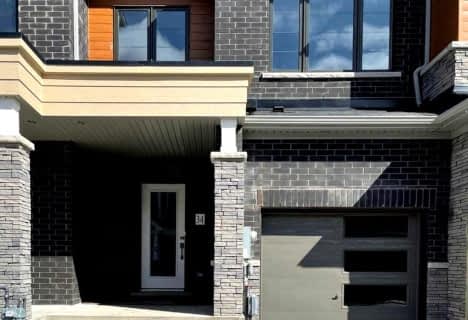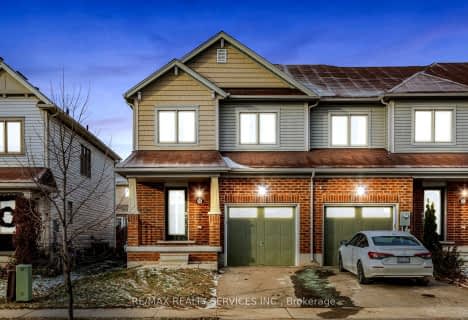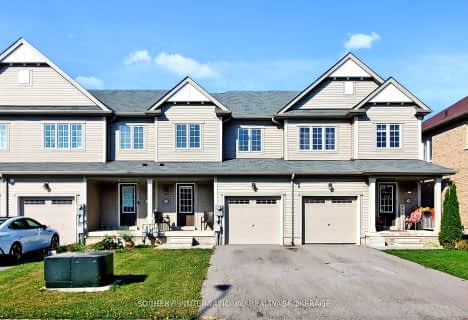Somewhat Walkable
- Some errands can be accomplished on foot.
Some Transit
- Most errands require a car.
Bikeable
- Some errands can be accomplished on bike.

Greendale Public School
Elementary: PublicKate S Durdan Public School
Elementary: PublicOur Lady of Mount Carmel Catholic Elementary School
Elementary: CatholicCardinal Newman Catholic Elementary School
Elementary: CatholicLoretto Catholic Elementary School
Elementary: CatholicForestview Public School
Elementary: PublicThorold Secondary School
Secondary: PublicWestlane Secondary School
Secondary: PublicStamford Collegiate
Secondary: PublicSaint Michael Catholic High School
Secondary: CatholicSaint Paul Catholic High School
Secondary: CatholicA N Myer Secondary School
Secondary: Public-
Preakness Neighbourhood Park
Preakness St, Niagara Falls ON L2H 2W6 1.89km -
Oakes Baseball Park
Stanley Ave, Ontario 4.61km -
Niagara Park
Niagara Falls ON 4.96km
-
HSBC ATM
7107 Kalar Rd, Niagara Falls ON L2H 3J6 1.56km -
President's Choice Financial ATM
5125 Montrose Rd, Niagara Falls ON L2H 1K6 2.02km -
Josh Kroeker - TD Financial Planner
5900 Dorchester Rd, Niagara Falls ON L2G 5S9 2.28km
- 3 bath
- 3 bed
- 1500 sqft
34-8273 Tulip Tree Drive, Niagara Falls, Ontario • L2H 3S8 • Niagara Falls
- 3 bath
- 3 bed
- 1500 sqft
8260 Tulip Tree Drive, Niagara Falls, Ontario • L2H 0N4 • 222 - Brown
- 3 bath
- 3 bed
- 1100 sqft
7399 Marvel Drive, Niagara Falls, Ontario • L2H 3V5 • 223 - Chippawa
- 3 bath
- 3 bed
- 1500 sqft
6621 Cropp Street, Niagara Falls, Ontario • L2E 7B3 • 212 - Morrison
- 3 bath
- 3 bed
- 1500 sqft
31-8273 Tulip Tree Drive, Niagara Falls, Ontario • L2H 3S8 • Niagara Falls












