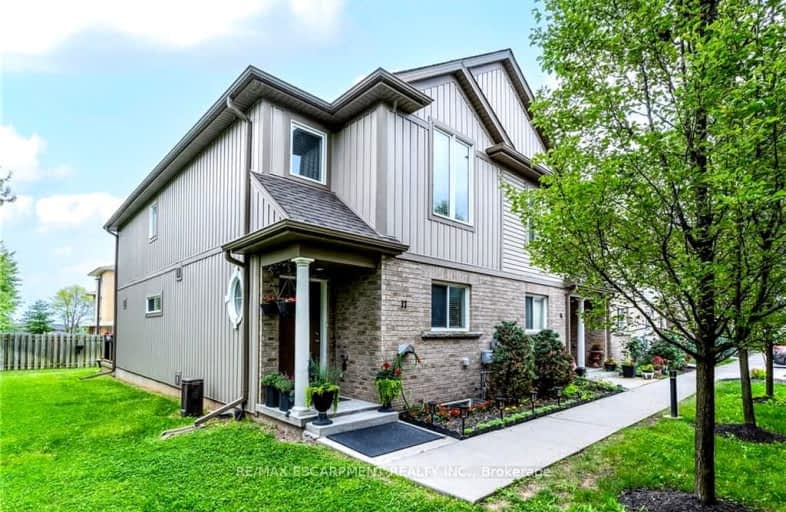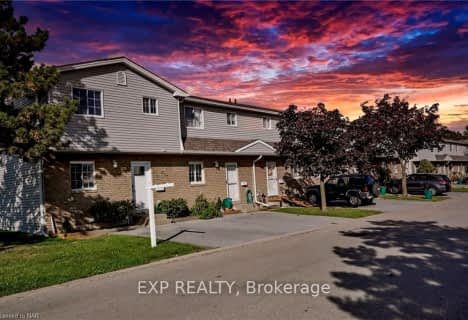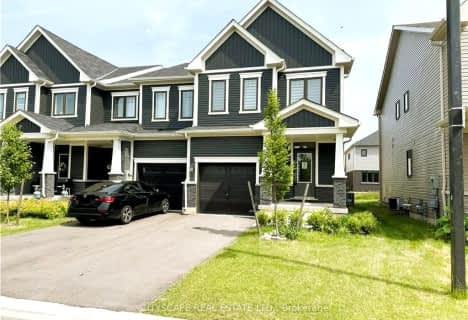Somewhat Walkable
- Some errands can be accomplished on foot.
Some Transit
- Most errands require a car.
Bikeable
- Some errands can be accomplished on bike.

Greendale Public School
Elementary: PublicKate S Durdan Public School
Elementary: PublicOur Lady of Mount Carmel Catholic Elementary School
Elementary: CatholicCardinal Newman Catholic Elementary School
Elementary: CatholicLoretto Catholic Elementary School
Elementary: CatholicForestview Public School
Elementary: PublicThorold Secondary School
Secondary: PublicWestlane Secondary School
Secondary: PublicStamford Collegiate
Secondary: PublicSaint Michael Catholic High School
Secondary: CatholicSaint Paul Catholic High School
Secondary: CatholicA N Myer Secondary School
Secondary: Public-
Chip N Charlie Bar & Eatery
8189 Lundy's Lane, Niagara Falls, ON L2H 1H3 0.58km -
Longshots Otb & Sports Bar
5535 Kalar Road, Niagara Falls, ON L2H 3K9 0.98km -
Mick & Angelo's Eatery & Bar
7600 Lundy's Lane, Niagara Falls, ON L2H 1H1 1.25km
-
Tim Hortons
8159 Lundy's Lane, Niagara Falls, ON L2H 1H3 0.6km -
Starbucks
7151 Montrose Road, Unit F1, Niagara Falls, ON L2E 6S5 1.71km -
Tim Horton's
7311 Pin Oak Drive, Niagara Falls, ON L2E 6S5 1.81km
-
Synergy Fitness
6045 Transit Rd 36.94km
-
Shoppers Drug Mart
6565 Lundy's Lane, Niagara Falls, ON L2G 2.76km -
Drugstore Pharmacy
6940 Morrison Street, Niagara Falls, ON L2E 7K5 2.9km -
MacKinnon Guardian Drugs
6680 Drummond Rd, Niagara Falls, ON L2G 4P1 3.36km
-
Oasis Snack Bar
8444 Lundy's Lane, Niagara Falls, ON L2H 1H4 0.68km -
Timothy's Coffee
8444 Lundy's Lane, Niagara Falls, ON L2H 1H4 0.68km -
Boston Pizza
8444 Lundy's Lane, Niagara Falls, ON L2H 1H4 0.4km
-
Niagara Square Shopping Centre
7555 Montrose Road, Niagara Falls, ON L2H 2E9 2.27km -
Souvenir Mart
5930 Avenue Victoria, Niagara Falls, ON L2G 3L7 4.83km -
Outlet Collection at Niagara
300 Taylor Road, Niagara-on-the-lake, ON L0S 1J0 8.59km
-
FreshCo
5931 Kalar Road, Niagara Falls, ON L2H 0L4 0.4km -
Patel Grocers
6734 Lundy's Lane, Niagara Falls, ON L2G 1V5 2.48km -
Zehrs
6940 Morrison Street, Niagara Falls, ON L2E 7K5 2.74km
-
LCBO
7481 Oakwood Drive, Niagara Falls, ON 2.38km -
LCBO
5389 Ferry Street, Niagara Falls, ON L2G 1R9 4.41km -
LCBO
4694 Victoria Avenue, Niagara Falls, ON L2E 4B9 5.77km
-
Lundy's Petro Canada
8209 Lundy's Lane, Niagara Falls, ON L2H 1H3 0.56km -
Brookside Village Company-Operative Homes
8175 McLeod Road, Niagara Falls, ON L2H 3A5 1.62km -
Costco Gasoline
7500 Pin Oak Drive, Niagara Falls, ON L2H 2E9 2.33km
-
Cineplex Odeon Niagara Square Cinemas
7555 Montrose Road, Niagara Falls, ON L2H 2E9 1.99km -
Legends Of Niagara Falls 3D/4D Movie Theater
5200 Robinson Street, Niagara Falls, ON L2G 2A2 4.72km -
Niagara Adventure Theater
1 Prospect Pointe 5.78km
-
Niagara Falls Public Library
4848 Victoria Avenue, Niagara Falls, ON L2E 4C5 5.68km -
Libraries
4848 Victoria Avenue, Niagara Falls, ON L2E 4C5 5.71km -
Niagara Falls Public Library
1425 Main St, Earl W. Brydges Bldg 7.29km
-
Mount St Mary's Hospital of Niagara Falls
5300 Military Rd 11.47km -
Welland County General Hospital
65 3rd St, Welland, ON L3B 14.68km -
DeGraff Memorial Hospital
445 Tremont St 23.3km
-
Ag Bridge Community Park
6706 Culp St (Culp Street), Niagara Falls ON 2.28km -
Niagara Glen
Niagara Falls ON L2E 6T2 3.83km -
Valour Park
3538 Valour Cres, Niagara Falls ON L2J 3L9 4.43km
-
Localcoin Bitcoin ATM - Big Bee Convenience & Foodmart
8209 Lundy's Lane, Niagara Falls ON L2H 1H3 0.57km -
Scotiabank
7957 McLeod Rd, Niagara Falls ON L2H 0G5 1.7km -
BMO Bank of Montreal
7555 Montrose Rd (in Niagara Square Shopping Centre), Niagara Falls ON L2H 2E9 2.22km
For Sale
For Rent
More about this building
View 6118 Kelsey Crescent, Niagara Falls- 2 bath
- 3 bed
- 1200 sqft
75-8141 COVENTRY Road, Niagara Falls, Ontario • L2H 2X7 • 218 - West Wood
- 3 bath
- 3 bed
- 1600 sqft
13-7945 Oldfield Road, Niagara Falls, Ontario • L2G 0Z4 • Niagara Falls
- 3 bath
- 3 bed
- 1600 sqft
35-7789 Kalar Road, Niagara Falls, Ontario • L2H 3T8 • Niagara Falls
- 3 bath
- 3 bed
- 1400 sqft
50-7768 Ascot Circle, Niagara Falls, Ontario • L2H 3P9 • Niagara Falls
- 2 bath
- 3 bed
- 1200 sqft
52-7768 Ascot Circle, Niagara Falls, Ontario • L2H 3P9 • 213 - Ascot
- 2 bath
- 3 bed
- 1000 sqft
84-8141 Coventry Road, Niagara Falls, Ontario • L2H 2X7 • 218 - West Wood








