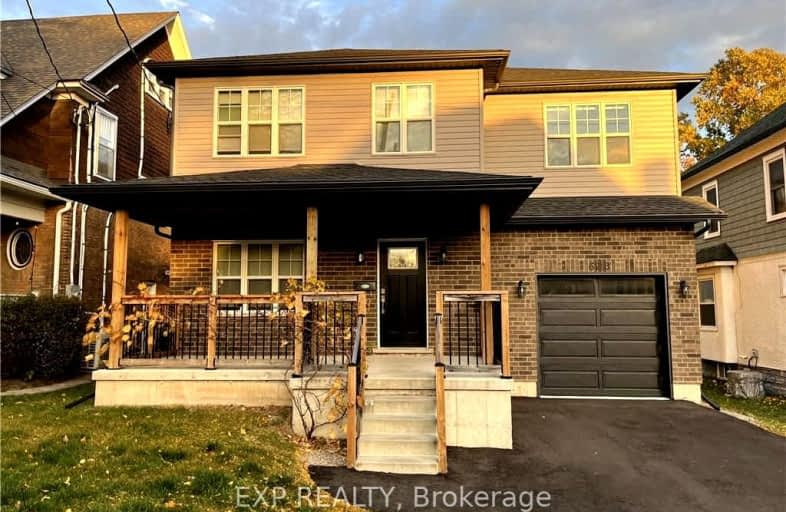
ÉÉC Notre-Dame-de-la-Jeunesse-Niagara.F
Elementary: CatholicHeximer Avenue Public School
Elementary: PublicSt Mary Catholic Elementary School
Elementary: CatholicFather Hennepin Catholic Elementary School
Elementary: CatholicOur Lady of Mount Carmel Catholic Elementary School
Elementary: CatholicPrincess Margaret Public School
Elementary: PublicThorold Secondary School
Secondary: PublicWestlane Secondary School
Secondary: PublicStamford Collegiate
Secondary: PublicSaint Michael Catholic High School
Secondary: CatholicSaint Paul Catholic High School
Secondary: CatholicA N Myer Secondary School
Secondary: Public-
Niagara Glen
Niagara Falls ON L2E 6T2 0.65km -
C.B Wright park
Niagara Falls ON L2G 4C6 1.07km -
Niagara Park
Niagara Pkwy, Niagara Falls ON 1.37km
-
Meridian Credit Union
6175 Dunn St (at Drummond Rd), Niagara Falls ON L2G 2P4 0.77km -
CIBC
6345 Lundy's Lane, Niagara Falls ON L2G 1T8 0.78km -
Scotiabank
6815 Stanley Ave, Niagara Falls ON L2G 3Y9 1.2km
- 4 bath
- 3 bed
- 1500 sqft
5233 Palmer Avenue, Niagara Falls, Ontario • L2E 3T9 • Niagara Falls
- 1 bath
- 3 bed
- 700 sqft
Upper-5061 Pettit Avenue, Niagara Falls, Ontario • L2E 7B8 • Niagara Falls











