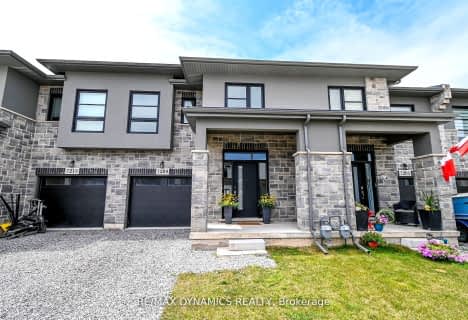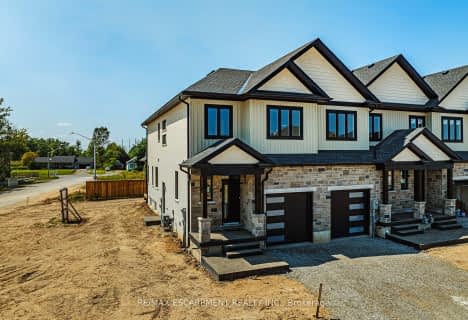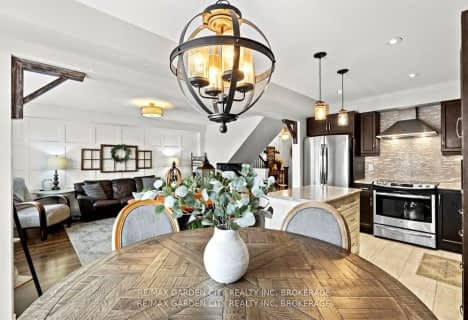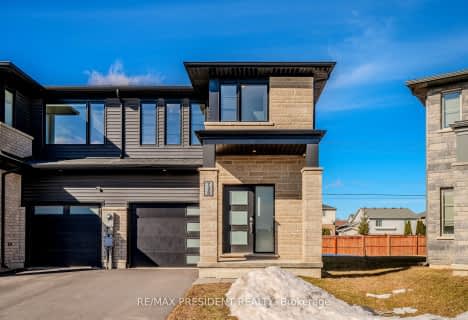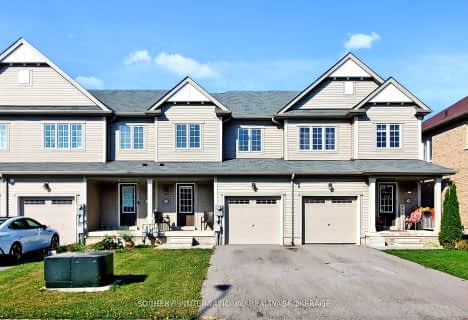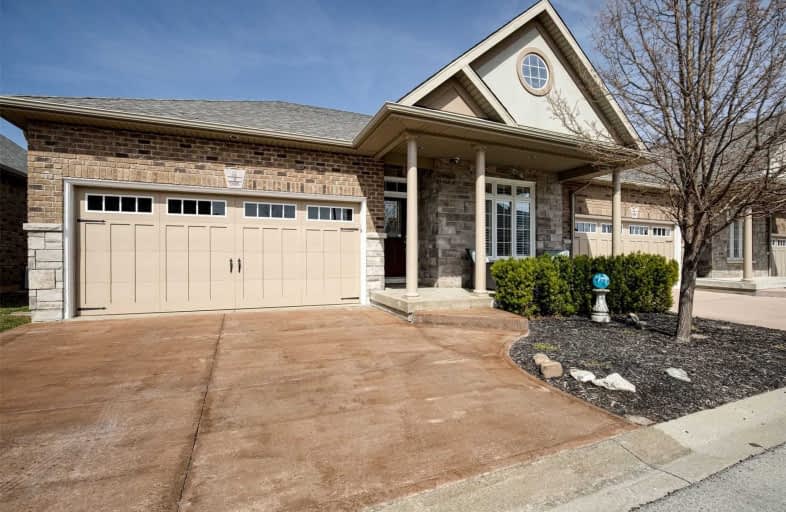
Car-Dependent
- Most errands require a car.
Some Transit
- Most errands require a car.
Bikeable
- Some errands can be accomplished on bike.

Greendale Public School
Elementary: PublicKate S Durdan Public School
Elementary: PublicJames Morden Public School
Elementary: PublicCardinal Newman Catholic Elementary School
Elementary: CatholicLoretto Catholic Elementary School
Elementary: CatholicForestview Public School
Elementary: PublicThorold Secondary School
Secondary: PublicWestlane Secondary School
Secondary: PublicStamford Collegiate
Secondary: PublicSaint Michael Catholic High School
Secondary: CatholicSaint Paul Catholic High School
Secondary: CatholicA N Myer Secondary School
Secondary: Public-
Oakes Park
5700 Morrison St (Stanley Ave.), Niagara Falls ON L2E 2E9 4.71km -
Niagara Park
Niagara Falls ON 5km -
FH Leslie Community Park
6th Ave, Niagara Falls ON 5.04km
-
FirstOntario Credit Union
7885 McLeod Rd, Niagara Falls ON L2H 0G5 1.45km -
Scotiabank
7555 Montrose Rd, Niagara Falls ON L2H 2E9 1.94km -
Josh Kroeker - TD Financial Planner
5900 Dorchester Rd, Niagara Falls ON L2G 5S9 2.39km
- 3 bath
- 3 bed
- 1100 sqft
7399 Marvel Drive, Niagara Falls, Ontario • L2H 3V5 • 223 - Chippawa
- 3 bath
- 3 bed
- 1500 sqft
6621 Cropp Street, Niagara Falls, Ontario • L2E 7B3 • 212 - Morrison
- 3 bath
- 3 bed
- 1100 sqft
07-5678 Dorchester Road, Niagara Falls, Ontario • L2G 5S3 • Niagara Falls
- 3 bath
- 3 bed
- 1500 sqft
31-8273 Tulip Tree Drive, Niagara Falls, Ontario • L2H 3S8 • Niagara Falls
- 3 bath
- 3 bed
- 2000 sqft
7205 Parsa Street, Niagara Falls, Ontario • L2H 3T1 • Niagara Falls
- 3 bath
- 3 bed
- 1500 sqft
6220 Woodsview Crescent, Niagara Falls, Ontario • L2H 0B8 • 219 - Forestview
- 3 bath
- 3 bed
- 1500 sqft
7218 Parsa Street, Niagara Falls, Ontario • L2H 3T1 • Niagara Falls


