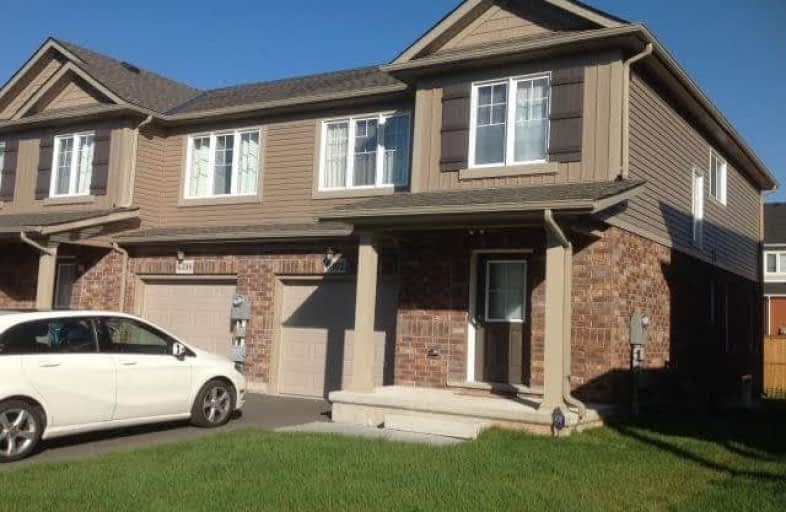Sold on Nov 23, 2017
Note: Property is not currently for sale or for rent.

-
Type: Att/Row/Twnhouse
-
Style: 2-Storey
-
Size: 1100 sqft
-
Lot Size: 25.42 x 109.91 Feet
-
Age: 0-5 years
-
Taxes: $3,293 per year
-
Days on Site: 10 Days
-
Added: Sep 07, 2019 (1 week on market)
-
Updated:
-
Last Checked: 2 months ago
-
MLS®#: X3982992
-
Listed By: Comfree commonsense network, brokerage
This Bright And Modern 1 Year Old, 3 Bedrooms With 2 Ensuites Bathrooms, End Unit Freehold Townhouse Locates In A Very Nice And Convenient Residential Neighbourhood. Upgraded California Window Shutters, Modern Light Fixtures, Laminate And Tiles Flooring, Plus 2-Pc Washroom On 1st Floor. 10' X 10' Wooden Deck Leading To Large Backyard. Loft On 2nd Floor Wide Open As Office Use. Basement Has 3-Pc Rough In. Must See! Ready To Move In.
Property Details
Facts for 6402 Shapton Crescent, Niagara Falls
Status
Days on Market: 10
Last Status: Sold
Sold Date: Nov 23, 2017
Closed Date: Jan 23, 2018
Expiry Date: May 12, 2018
Sold Price: $395,000
Unavailable Date: Nov 23, 2017
Input Date: Nov 13, 2017
Property
Status: Sale
Property Type: Att/Row/Twnhouse
Style: 2-Storey
Size (sq ft): 1100
Age: 0-5
Area: Niagara Falls
Availability Date: Flex
Inside
Bedrooms: 3
Bathrooms: 3
Kitchens: 1
Rooms: 9
Den/Family Room: No
Air Conditioning: None
Fireplace: No
Laundry Level: Lower
Central Vacuum: N
Washrooms: 3
Building
Basement: Full
Heat Type: Forced Air
Heat Source: Gas
Exterior: Brick
Water Supply: Municipal
Special Designation: Unknown
Parking
Driveway: Private
Garage Spaces: 1
Garage Type: Attached
Covered Parking Spaces: 2
Total Parking Spaces: 3
Fees
Tax Year: 2017
Tax Legal Description: Pt Blk 25 Pl 59M407, Designated As Pt 8 Pl 59R1543
Taxes: $3,293
Land
Cross Street: Garner/Forestview
Municipality District: Niagara Falls
Fronting On: East
Pool: None
Sewer: Sewers
Lot Depth: 109.91 Feet
Lot Frontage: 25.42 Feet
Rooms
Room details for 6402 Shapton Crescent, Niagara Falls
| Type | Dimensions | Description |
|---|---|---|
| Dining Main | 2.29 x 2.44 | |
| Great Rm Main | 4.72 x 3.40 | |
| Kitchen Main | 2.44 x 3.05 | |
| 2nd Br 2nd | 3.58 x 2.84 | |
| 3rd Br 2nd | 3.25 x 2.90 | |
| Master 2nd | 4.34 x 3.10 | |
| Loft 2nd | 2.34 x 2.64 |
| XXXXXXXX | XXX XX, XXXX |
XXXX XXX XXXX |
$XXX,XXX |
| XXX XX, XXXX |
XXXXXX XXX XXXX |
$XXX,XXX |
| XXXXXXXX XXXX | XXX XX, XXXX | $395,000 XXX XXXX |
| XXXXXXXX XXXXXX | XXX XX, XXXX | $414,999 XXX XXXX |

St Vincent de Paul Catholic Elementary School
Elementary: CatholicGreendale Public School
Elementary: PublicKate S Durdan Public School
Elementary: PublicCardinal Newman Catholic Elementary School
Elementary: CatholicLoretto Catholic Elementary School
Elementary: CatholicForestview Public School
Elementary: PublicThorold Secondary School
Secondary: PublicWestlane Secondary School
Secondary: PublicStamford Collegiate
Secondary: PublicSaint Michael Catholic High School
Secondary: CatholicSaint Paul Catholic High School
Secondary: CatholicA N Myer Secondary School
Secondary: Public

