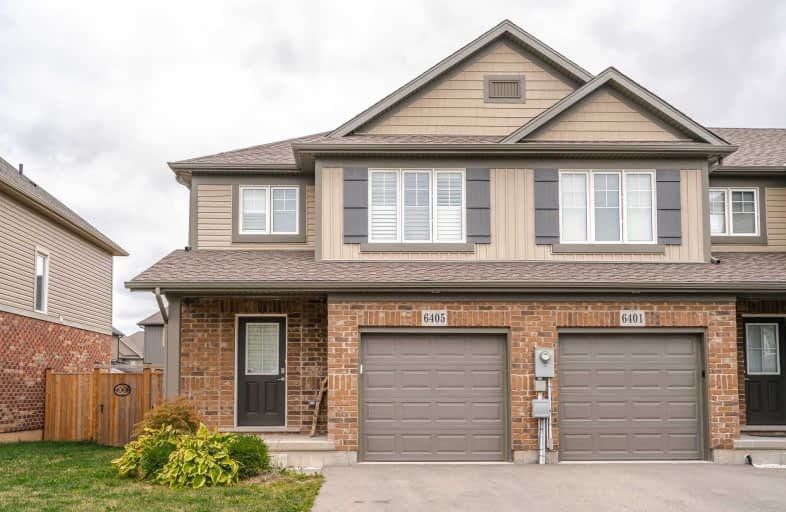Sold on Sep 12, 2020
Note: Property is not currently for sale or for rent.

-
Type: Att/Row/Twnhouse
-
Style: 2-Storey
-
Size: 1100 sqft
-
Lot Size: 25.43 x 109.91 Feet
-
Age: 0-5 years
-
Taxes: $3,600 per year
-
Days on Site: 1 Days
-
Added: Sep 11, 2020 (1 day on market)
-
Updated:
-
Last Checked: 3 months ago
-
MLS®#: X4908246
-
Listed By: Rock star real estate inc., brokerage
Beautiful Freehold End-Unit Mountainview Townhome, Perfect As An Investment Property Or Starter Home. Located In A Quiet And Desired Neighbourhood, Features Laminate Flooring And Pot Lighting Throughout The Main Floor, Stainless Steel Appliances And Additional Window Upgrades On Main And Upper Floors Providing Lots Of Natural Light. Main Floor Features A 2-Piece Powder Room, Large Kitchen Island And Sliding Doors That Open To A Good Sized Deck And Fenced-In..
Extras
Backyard. 2nd Floor Has 3 Good-Sized Bdrms, The Mstr Bdrm Has En-Suite Bathroom Privileges, Featuring A Glass Shower Upgrade, As Well A Spacious Walk-In Closet. California Shutters Throughout. Steps From Shopping, Transit, Schools And Parks
Property Details
Facts for 6405 Shapton Crescent, Niagara Falls
Status
Days on Market: 1
Last Status: Sold
Sold Date: Sep 12, 2020
Closed Date: Oct 07, 2020
Expiry Date: Dec 11, 2020
Sold Price: $460,000
Unavailable Date: Sep 12, 2020
Input Date: Sep 11, 2020
Property
Status: Sale
Property Type: Att/Row/Twnhouse
Style: 2-Storey
Size (sq ft): 1100
Age: 0-5
Area: Niagara Falls
Availability Date: Tbd
Inside
Bedrooms: 3
Bathrooms: 2
Kitchens: 1
Rooms: 6
Den/Family Room: Yes
Air Conditioning: Central Air
Fireplace: No
Washrooms: 2
Building
Basement: Full
Basement 2: Unfinished
Heat Type: Forced Air
Heat Source: Gas
Exterior: Brick
Exterior: Vinyl Siding
Water Supply: Municipal
Special Designation: Unknown
Parking
Driveway: Available
Garage Spaces: 1
Garage Type: Attached
Covered Parking Spaces: 2
Total Parking Spaces: 3
Fees
Tax Year: 2020
Tax Legal Description: Part Block 27 Pl 59M407, Part 8 59R15370 City Of N
Taxes: $3,600
Highlights
Feature: Fenced Yard
Feature: Golf
Land
Cross Street: Garner Rd & Forestvi
Municipality District: Niagara Falls
Fronting On: West
Pool: None
Sewer: Sewers
Lot Depth: 109.91 Feet
Lot Frontage: 25.43 Feet
Rooms
Room details for 6405 Shapton Crescent, Niagara Falls
| Type | Dimensions | Description |
|---|---|---|
| Kitchen Ground | 4.87 x 3.04 | Laminate |
| Dining Ground | - | Laminate |
| Family Ground | 3.87 x 2.46 | Laminate |
| Bathroom Ground | - | 2 Pc Bath |
| Master 2nd | 3.50 x 3.47 | Broadloom |
| 2nd Br 2nd | 2.89 x 3.65 | Broadloom |
| 3rd Br 2nd | 2.95 x 3.32 | Broadloom |
| Bathroom 2nd | - | 4 Pc Bath |
| XXXXXXXX | XXX XX, XXXX |
XXXX XXX XXXX |
$XXX,XXX |
| XXX XX, XXXX |
XXXXXX XXX XXXX |
$XXX,XXX |
| XXXXXXXX XXXX | XXX XX, XXXX | $460,000 XXX XXXX |
| XXXXXXXX XXXXXX | XXX XX, XXXX | $444,900 XXX XXXX |

St Vincent de Paul Catholic Elementary School
Elementary: CatholicGreendale Public School
Elementary: PublicKate S Durdan Public School
Elementary: PublicCardinal Newman Catholic Elementary School
Elementary: CatholicLoretto Catholic Elementary School
Elementary: CatholicForestview Public School
Elementary: PublicThorold Secondary School
Secondary: PublicWestlane Secondary School
Secondary: PublicStamford Collegiate
Secondary: PublicSaint Michael Catholic High School
Secondary: CatholicSaint Paul Catholic High School
Secondary: CatholicA N Myer Secondary School
Secondary: Public

