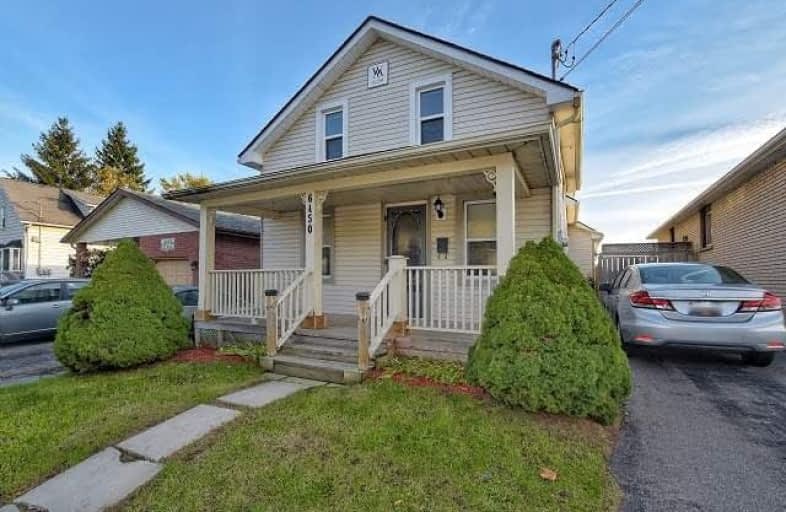Sold on Dec 18, 2018
Note: Property is not currently for sale or for rent.

-
Type: Detached
-
Style: 1 1/2 Storey
-
Size: 2000 sqft
-
Lot Size: 33.07 x 120 Feet
-
Age: No Data
-
Taxes: $2,015 per year
-
Days on Site: 47 Days
-
Added: Nov 07, 2018 (1 month on market)
-
Updated:
-
Last Checked: 2 months ago
-
MLS®#: X4297269
-
Listed By: Rock star real estate inc., brokerage
Are You Looking For A Home With An In-Law Suite Or For A Turn-Key Investment Property?with A Large Newly Renovated Vacant 3-Bedroom Suite That Takes Up The Entire Main Floor And Part Of The 2nd Floor You Could Live Here With A Mortgage Helper Upstairs In The Spacious 2-Bedroom Suite.The Basement Is Unfinished And Has A Separate Side Entrance That Could Be Used To Create An In-Law Suite To Create More Income.The Upper 2 Bedroom Suite Is Currently Rented
Extras
Heat Source Is Gas And Electric.Heat Type Is Baseboard And Forced Air.S/S Stove,S/S Fridge,Stove,Fridge.Excl:Upper Unit Tenant Belongings**Interboard Listing: Niagara R.E. Assoc**
Property Details
Facts for 6450 Taylor Street, Niagara Falls
Status
Days on Market: 47
Last Status: Sold
Sold Date: Dec 18, 2018
Closed Date: Feb 12, 2019
Expiry Date: Feb 28, 2019
Sold Price: $340,000
Unavailable Date: Dec 18, 2018
Input Date: Nov 07, 2018
Property
Status: Sale
Property Type: Detached
Style: 1 1/2 Storey
Size (sq ft): 2000
Area: Niagara Falls
Availability Date: Immediate
Inside
Bedrooms: 5
Bathrooms: 2
Kitchens: 2
Rooms: 10
Den/Family Room: No
Air Conditioning: None
Fireplace: No
Washrooms: 2
Building
Basement: Full
Basement 2: Sep Entrance
Heat Type: Forced Air
Heat Source: Gas
Exterior: Vinyl Siding
Water Supply: Municipal
Special Designation: Unknown
Parking
Driveway: Private
Garage Type: None
Covered Parking Spaces: 2
Fees
Tax Year: 2018
Tax Legal Description: Pt Lt 186 Pl 40 Stamford Pt 1,59R5769;Niagara Fall
Taxes: $2,015
Land
Cross Street: West Of Drummond Roa
Municipality District: Niagara Falls
Fronting On: North
Pool: None
Sewer: Septic
Lot Depth: 120 Feet
Lot Frontage: 33.07 Feet
Rooms
Room details for 6450 Taylor Street, Niagara Falls
| Type | Dimensions | Description |
|---|---|---|
| Kitchen Main | 3.35 x 3.65 | |
| Living Main | 4.27 x 3.65 | |
| Den Main | 2.75 x 3.35 | |
| Br Main | 3.35 x 2.75 | |
| Bathroom Main | - | 4 Pc Bath |
| Br 2nd | 2.75 x 2.75 | |
| Br 2nd | 2.75 x 2.75 | |
| Living 2nd | 3.35 x 3.65 | |
| Kitchen 2nd | 2.75 x 3.65 | |
| Br 2nd | 2.75 x 3.05 | |
| Br 2nd | 2.75 x 3.35 | |
| Bathroom 2nd | - | 4 Pc Bath |
| XXXXXXXX | XXX XX, XXXX |
XXXX XXX XXXX |
$XXX,XXX |
| XXX XX, XXXX |
XXXXXX XXX XXXX |
$XXX,XXX | |
| XXXXXXXX | XXX XX, XXXX |
XXXXXXXX XXX XXXX |
|
| XXX XX, XXXX |
XXXXXX XXX XXXX |
$XXX,XXX |
| XXXXXXXX XXXX | XXX XX, XXXX | $340,000 XXX XXXX |
| XXXXXXXX XXXXXX | XXX XX, XXXX | $358,800 XXX XXXX |
| XXXXXXXX XXXXXXXX | XXX XX, XXXX | XXX XXXX |
| XXXXXXXX XXXXXX | XXX XX, XXXX | $319,900 XXX XXXX |

ÉÉC Notre-Dame-de-la-Jeunesse-Niagara.F
Elementary: CatholicHeximer Avenue Public School
Elementary: PublicFather Hennepin Catholic Elementary School
Elementary: CatholicJames Morden Public School
Elementary: PublicOur Lady of Mount Carmel Catholic Elementary School
Elementary: CatholicPrincess Margaret Public School
Elementary: PublicThorold Secondary School
Secondary: PublicWestlane Secondary School
Secondary: PublicStamford Collegiate
Secondary: PublicSaint Michael Catholic High School
Secondary: CatholicSaint Paul Catholic High School
Secondary: CatholicA N Myer Secondary School
Secondary: Public

