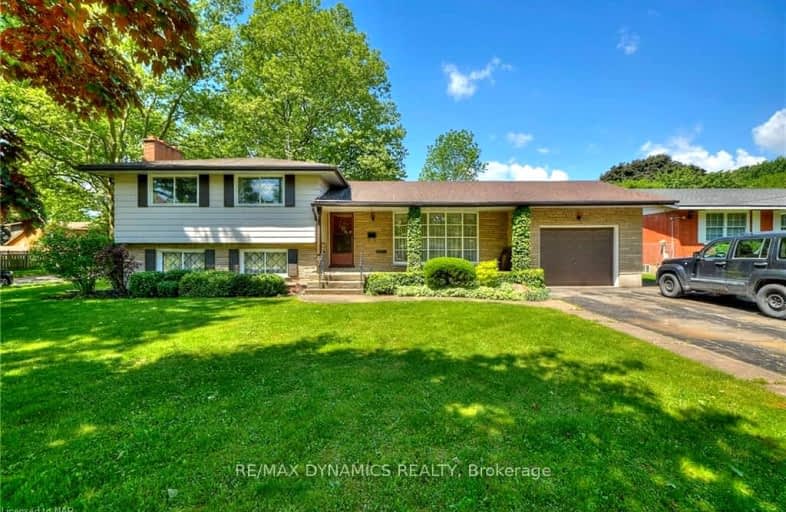Car-Dependent
- Most errands require a car.
Some Transit
- Most errands require a car.
Bikeable
- Some errands can be accomplished on bike.

ÉÉC Notre-Dame-de-la-Jeunesse-Niagara.F
Elementary: CatholicHeximer Avenue Public School
Elementary: PublicGreendale Public School
Elementary: PublicJames Morden Public School
Elementary: PublicOur Lady of Mount Carmel Catholic Elementary School
Elementary: CatholicPrincess Margaret Public School
Elementary: PublicThorold Secondary School
Secondary: PublicWestlane Secondary School
Secondary: PublicStamford Collegiate
Secondary: PublicSaint Michael Catholic High School
Secondary: CatholicSaint Paul Catholic High School
Secondary: CatholicA N Myer Secondary School
Secondary: Public-
Niagara Park
Niagara Falls ON 2.85km -
Niagara parkway
Niagara Falls ON 3.06km -
Oakes Garden Theatre
Niagara Falls ON 3.27km
-
Josh Kroeker - TD Financial Planner
5900 Dorchester Rd, Niagara Falls ON L2G 5S9 0.92km -
BMO Bank of Montreal
6484 Lundys Lane, Niagara Falls ON L2G 1T6 1.1km -
Scotiabank
5846 Drummond Rd, Niagara Falls ON L2G 4L5 1.49km
- 3 bath
- 4 bed
- 2000 sqft
8758 Chickory Trail, Niagara Falls, Ontario • L2H 3S4 • 222 - Brown
- 3 bath
- 4 bed
- 1500 sqft
7663 Ronnie Crescent, Niagara Falls, Ontario • L2G 7M1 • 221 - Marineland
- 3 bath
- 6 bed
- 2000 sqft
4865 Armoury Street, Niagara Falls, Ontario • L2E 1S9 • 211 - Cherrywood
- 2 bath
- 4 bed
- 1100 sqft
7086 Centennial Street, Niagara Falls, Ontario • L2G 2Z1 • 217 - Arad/Fallsview














