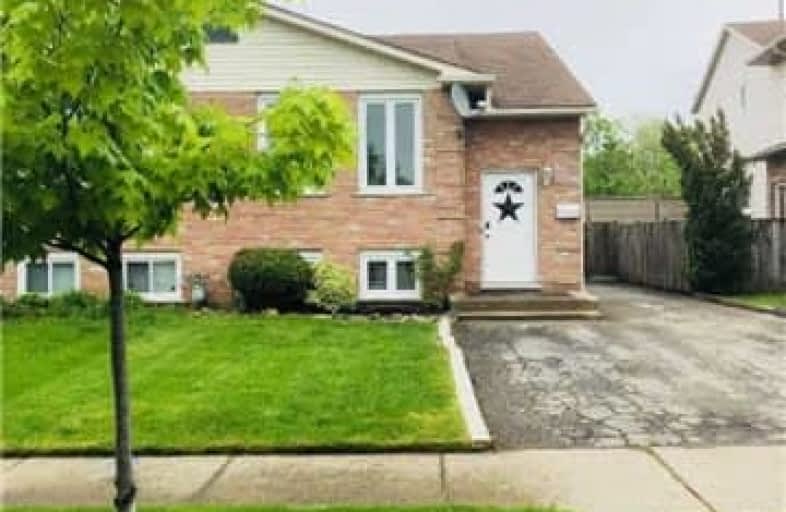Sold on Jun 15, 2018
Note: Property is not currently for sale or for rent.

-
Type: Semi-Detached
-
Style: Bungalow-Raised
-
Lot Size: 29.87 x 149.76 Feet
-
Age: No Data
-
Taxes: $2,560 per year
-
Days on Site: 7 Days
-
Added: Sep 07, 2019 (1 week on market)
-
Updated:
-
Last Checked: 2 months ago
-
MLS®#: X4155872
-
Listed By: Coldwell banker sun realty, brokerage
Attention First Time Buyers And Investors! Fantastic Bi-Level Semi Bungalow In A Great Neighborhood Of Niagara Falls. Fully Upgraded House With New Kitchen Cabinets, 3 Bedrooms On Main Floor. Look Out Basement Fully Finished With Separate Kitchen, A Washroom And Separate Entrance Which Makes It A Perfect In-Law Suite. Priced To Sell. A Must See Property.
Extras
Fridge, Stove, Dishwasher, Washer & Dryer
Property Details
Facts for 6548 Laguna Court, Niagara Falls
Status
Days on Market: 7
Last Status: Sold
Sold Date: Jun 15, 2018
Closed Date: Jul 06, 2018
Expiry Date: Sep 07, 2018
Sold Price: $312,850
Unavailable Date: Jun 15, 2018
Input Date: Jun 08, 2018
Property
Status: Sale
Property Type: Semi-Detached
Style: Bungalow-Raised
Area: Niagara Falls
Availability Date: Tbd
Inside
Bedrooms: 3
Bedrooms Plus: 1
Bathrooms: 2
Kitchens: 1
Rooms: 12
Den/Family Room: No
Air Conditioning: Central Air
Fireplace: No
Washrooms: 2
Building
Basement: Finished
Heat Type: Forced Air
Heat Source: Gas
Exterior: Brick Front
Water Supply: Municipal
Special Designation: Unknown
Parking
Driveway: Private
Garage Type: None
Covered Parking Spaces: 3
Total Parking Spaces: 3
Fees
Tax Year: 2018
Tax Legal Description: Plan 59M-120, Ptl 22, Pt 5, 59R6946
Taxes: $2,560
Land
Cross Street: Montrose Rd/Delta Dr
Municipality District: Niagara Falls
Fronting On: East
Pool: None
Sewer: Sewers
Lot Depth: 149.76 Feet
Lot Frontage: 29.87 Feet
Rooms
Room details for 6548 Laguna Court, Niagara Falls
| Type | Dimensions | Description |
|---|---|---|
| Foyer Main | - | |
| Living Main | 4.02 x 4.57 | |
| Dining Main | 3.13 x 2.74 | |
| Kitchen Main | 3.35 x 3.53 | |
| Master Main | 2.74 x 4.88 | |
| 2nd Br Main | 3.35 x 3.35 | |
| 3rd Br Main | 2.43 x 3.04 | |
| Bathroom Main | - | |
| Rec Bsmt | 4.27 x 3.35 | |
| Br Bsmt | 3.90 x 3.23 | |
| Bathroom Bsmt | - | |
| Laundry Bsmt | - |
| XXXXXXXX | XXX XX, XXXX |
XXXX XXX XXXX |
$XXX,XXX |
| XXX XX, XXXX |
XXXXXX XXX XXXX |
$XXX,XXX |
| XXXXXXXX XXXX | XXX XX, XXXX | $312,850 XXX XXXX |
| XXXXXXXX XXXXXX | XXX XX, XXXX | $329,900 XXX XXXX |

Greendale Public School
Elementary: PublicKate S Durdan Public School
Elementary: PublicJames Morden Public School
Elementary: PublicOur Lady of Mount Carmel Catholic Elementary School
Elementary: CatholicPrincess Margaret Public School
Elementary: PublicLoretto Catholic Elementary School
Elementary: CatholicThorold Secondary School
Secondary: PublicWestlane Secondary School
Secondary: PublicStamford Collegiate
Secondary: PublicSaint Michael Catholic High School
Secondary: CatholicSaint Paul Catholic High School
Secondary: CatholicA N Myer Secondary School
Secondary: Public

