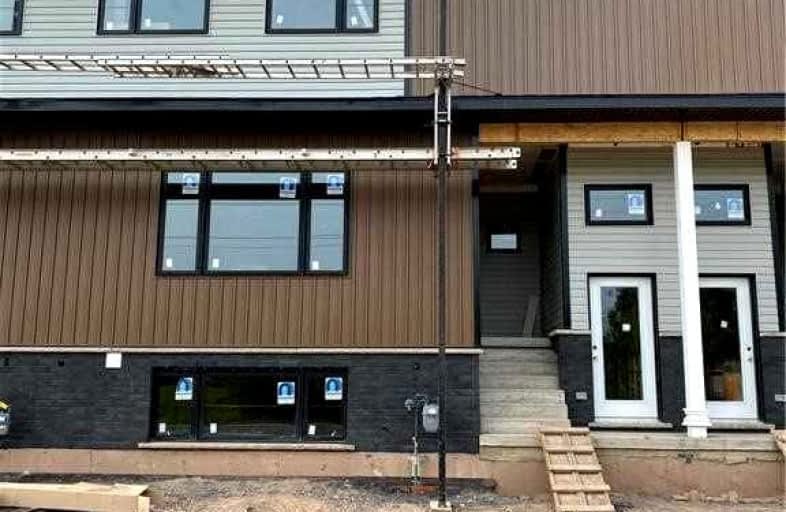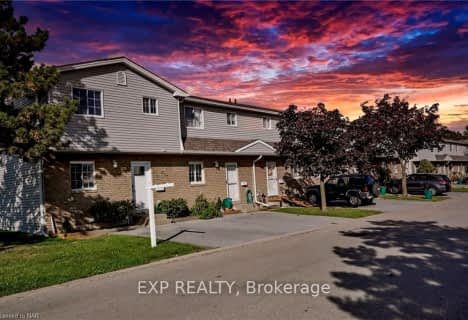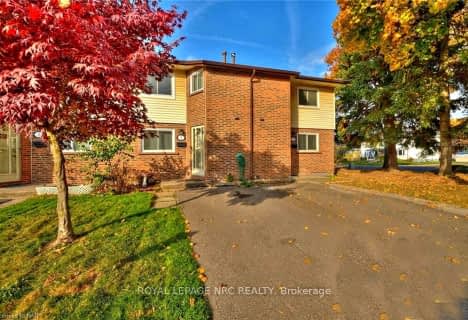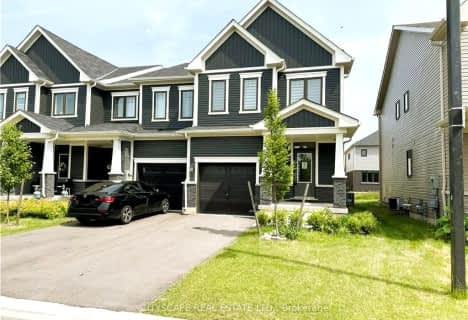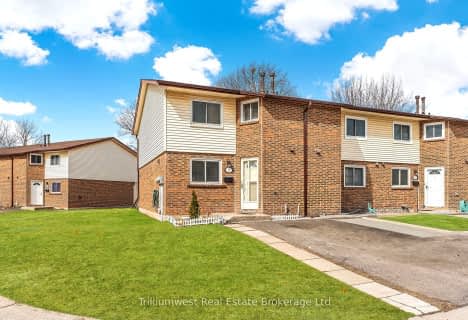
Greendale Public School
Elementary: PublicKate S Durdan Public School
Elementary: PublicJames Morden Public School
Elementary: PublicOur Lady of Mount Carmel Catholic Elementary School
Elementary: CatholicLoretto Catholic Elementary School
Elementary: CatholicForestview Public School
Elementary: PublicThorold Secondary School
Secondary: PublicWestlane Secondary School
Secondary: PublicStamford Collegiate
Secondary: PublicSaint Michael Catholic High School
Secondary: CatholicSaint Paul Catholic High School
Secondary: CatholicA N Myer Secondary School
Secondary: PublicMore about this building
View 6583-99 Montrose Road, Niagara Falls- 2 bath
- 3 bed
- 1200 sqft
75-8141 COVENTRY Road, Niagara Falls, Ontario • L2H 2X7 • 218 - West Wood
- 3 bath
- 3 bed
- 1600 sqft
13-7945 Oldfield Road, Niagara Falls, Ontario • L2G 0Z4 • Niagara Falls
- 3 bath
- 3 bed
- 1000 sqft
02-5982 DUNN Street, Niagara Falls, Ontario • L2G 7J9 • 217 - Arad/Fallsview
- 3 bath
- 3 bed
- 1600 sqft
35-7789 Kalar Road, Niagara Falls, Ontario • L2H 3T8 • Niagara Falls
- 3 bath
- 3 bed
- 1400 sqft
50-7768 Ascot Circle, Niagara Falls, Ontario • L2H 3P9 • Niagara Falls
- 3 bath
- 3 bed
- 1200 sqft
28-5070 drummond Road, Niagara Falls, Ontario • L2E 6E4 • 211 - Cherrywood
- 2 bath
- 3 bed
- 1200 sqft
52-7768 Ascot Circle, Niagara Falls, Ontario • L2H 3P9 • 213 - Ascot
- 2 bath
- 3 bed
- 1000 sqft
84-8141 Coventry Road, Niagara Falls, Ontario • L2H 2X7 • 218 - West Wood
- 1 bath
- 3 bed
- 1000 sqft
08-5982 Dunn Street, Niagara Falls, Ontario • L2G 7J9 • 217 - Arad/Fallsview
