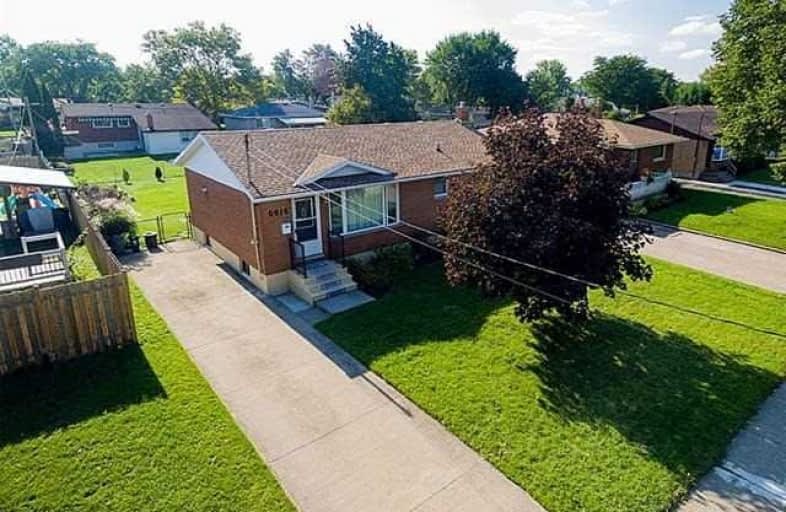Sold on Nov 10, 2018
Note: Property is not currently for sale or for rent.

-
Type: Detached
-
Style: Bungalow
-
Size: 700 sqft
-
Lot Size: 52.99 x 120 Feet
-
Age: 51-99 years
-
Taxes: $24,500 per year
-
Days on Site: 5 Days
-
Added: Sep 07, 2019 (5 days on market)
-
Updated:
-
Last Checked: 2 months ago
-
MLS®#: X4295503
-
Listed By: Realty executives plus ltd, brokerage
All Brick Bungalow In A Great Family Neighbourhood! This 3 Br Home Features A Large Living Room With Hardwood Flooring And A Beautiful Picture Window That Lets In Lots Of Natural Light. Eat-In Kitchen With Lots Of Counterspace For The Chef In Your Family. Basement Is Full Of Potential! Fully Fenced Really Good Sized Yard With New Pergola. Don't Let This One Pass You By.
Extras
City Of Niagara Falls
Property Details
Facts for 6616 Caledonia Street, Niagara Falls
Status
Days on Market: 5
Last Status: Sold
Sold Date: Nov 10, 2018
Closed Date: Dec 07, 2018
Expiry Date: Apr 04, 2019
Sold Price: $325,000
Unavailable Date: Nov 10, 2018
Input Date: Nov 05, 2018
Prior LSC: Listing with no contract changes
Property
Status: Sale
Property Type: Detached
Style: Bungalow
Size (sq ft): 700
Age: 51-99
Area: Niagara Falls
Availability Date: Flexible
Inside
Bedrooms: 3
Bathrooms: 1
Kitchens: 1
Rooms: 6
Den/Family Room: No
Air Conditioning: Central Air
Fireplace: No
Washrooms: 1
Utilities
Electricity: Yes
Gas: Yes
Cable: Available
Telephone: Available
Building
Basement: Full
Heat Type: Forced Air
Heat Source: Gas
Exterior: Brick
Water Supply: Municipal
Special Designation: Unknown
Parking
Driveway: Private
Garage Type: None
Covered Parking Spaces: 3
Total Parking Spaces: 3
Fees
Tax Year: 2018
Tax Legal Description: Lt153Pt 226 Stamford;S/T Aa63382;See Below
Taxes: $24,500
Land
Cross Street: Dorchester&Caledonia
Municipality District: Niagara Falls
Fronting On: East
Pool: None
Sewer: Sewers
Lot Depth: 120 Feet
Lot Frontage: 52.99 Feet
Rooms
Room details for 6616 Caledonia Street, Niagara Falls
| Type | Dimensions | Description |
|---|---|---|
| Library Main | 3.76 x 6.02 | |
| Kitchen Main | 3.58 x 3.23 | |
| Br Main | 3.15 x 3.58 | |
| Br Main | 3.80 x 3.84 | |
| Br Main | 2.62 x 3.68 | |
| Bathroom Main | - | |
| Other Bsmt | 3.80 x 3.86 | |
| Rec Bsmt | 3.80 x 5.03 | |
| Office Bsmt | - |
| XXXXXXXX | XXX XX, XXXX |
XXXX XXX XXXX |
$XXX,XXX |
| XXX XX, XXXX |
XXXXXX XXX XXXX |
$XXX,XXX | |
| XXXXXXXX | XXX XX, XXXX |
XXXXXXX XXX XXXX |
|
| XXX XX, XXXX |
XXXXXX XXX XXXX |
$XXX,XXX |
| XXXXXXXX XXXX | XXX XX, XXXX | $325,000 XXX XXXX |
| XXXXXXXX XXXXXX | XXX XX, XXXX | $329,900 XXX XXXX |
| XXXXXXXX XXXXXXX | XXX XX, XXXX | XXX XXXX |
| XXXXXXXX XXXXXX | XXX XX, XXXX | $339,900 XXX XXXX |

ÉÉC Notre-Dame-de-la-Jeunesse-Niagara.F
Elementary: CatholicHeximer Avenue Public School
Elementary: PublicFather Hennepin Catholic Elementary School
Elementary: CatholicJames Morden Public School
Elementary: PublicOur Lady of Mount Carmel Catholic Elementary School
Elementary: CatholicPrincess Margaret Public School
Elementary: PublicThorold Secondary School
Secondary: PublicWestlane Secondary School
Secondary: PublicStamford Collegiate
Secondary: PublicSaint Michael Catholic High School
Secondary: CatholicSaint Paul Catholic High School
Secondary: CatholicA N Myer Secondary School
Secondary: Public- 1 bath
- 3 bed
4624 JEPSON Street, Niagara Falls, Ontario • L2E 1J4 • 210 - Downtown



