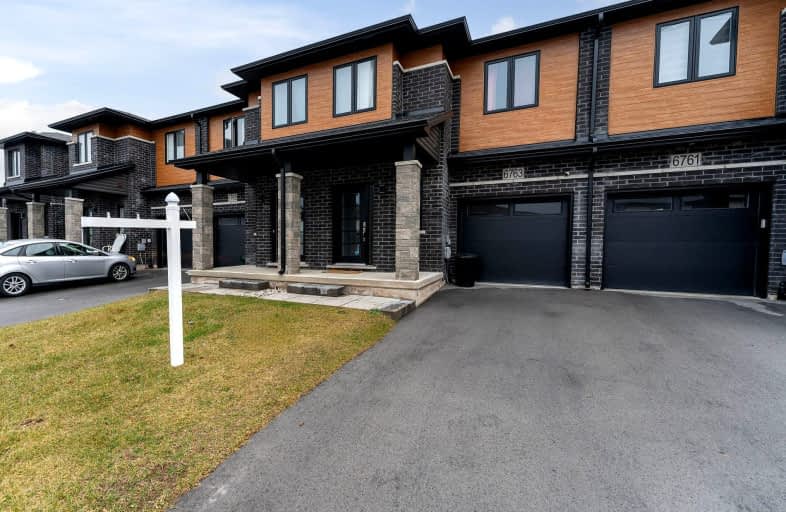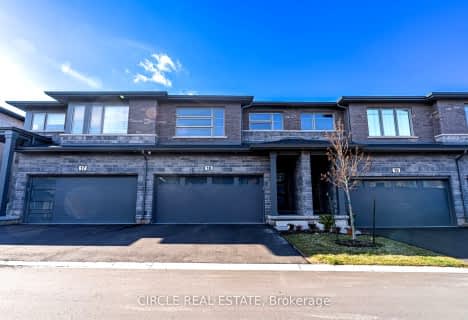Somewhat Walkable
- Most errands can be accomplished on foot.
70
/100
Some Transit
- Most errands require a car.
45
/100
Bikeable
- Some errands can be accomplished on bike.
52
/100

ÉÉC Saint-Antoine
Elementary: Catholic
1.36 km
École élémentaire LaMarsh
Elementary: Public
0.89 km
Cherrywood Acres Public School
Elementary: Public
0.48 km
Notre Dame Catholic Elementary School
Elementary: Catholic
1.58 km
Greendale Public School
Elementary: Public
1.43 km
John Marshall Public School
Elementary: Public
1.66 km
Thorold Secondary School
Secondary: Public
7.87 km
Westlane Secondary School
Secondary: Public
2.47 km
Stamford Collegiate
Secondary: Public
1.56 km
Saint Michael Catholic High School
Secondary: Catholic
4.49 km
Saint Paul Catholic High School
Secondary: Catholic
1.67 km
A N Myer Secondary School
Secondary: Public
2.29 km
-
Oakes Park
5700 Morrison St (Stanley Ave.), Niagara Falls ON L2E 2E9 1.71km -
Oakes Baseball Park
Stanley Ave, Ontario 1.76km -
4 Way Teeter Totter
Portage Rd, Niagara Falls ON 2.04km
-
BMO Bank of Montreal
6841 Morrison St, Niagara Falls ON L2E 2G5 0.19km -
Josh Kroeker - TD Financial Planner
5900 Dorchester Rd, Niagara Falls ON L2G 5S9 1.5km -
RBC Royal Bank
6518 Lundy's Lane, Niagara Falls ON L2G 1T6 1.59km
$
$769,900
- 3 bath
- 4 bed
- 1500 sqft
18-4552 Portage Road, Niagara Falls, Ontario • L2E 6A8 • Niagara Falls




