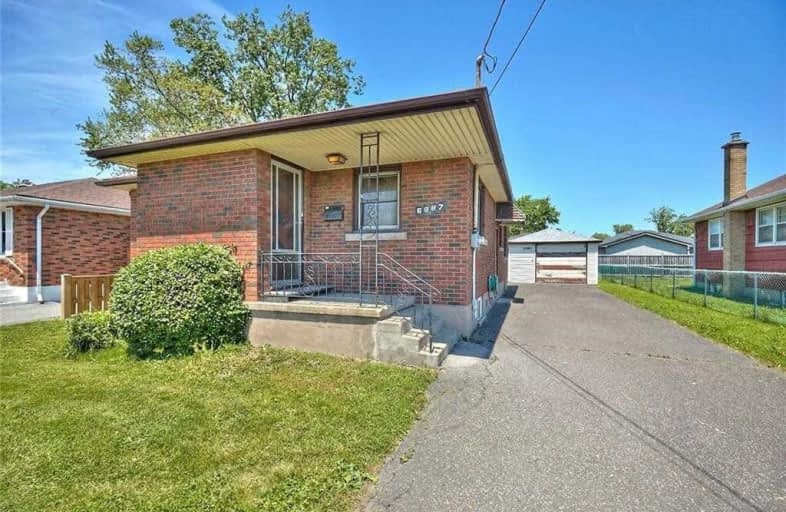Sold on Jun 25, 2020
Note: Property is not currently for sale or for rent.

-
Type: Detached
-
Style: Bungalow
-
Lot Size: 50.12 x 120.3 Feet
-
Age: No Data
-
Taxes: $2,311 per year
-
Days on Site: 8 Days
-
Added: Jun 17, 2020 (1 week on market)
-
Updated:
-
Last Checked: 2 months ago
-
MLS®#: X4798415
-
Listed By: Royal lepage nrc realty, brokerage
Amazing Renovation Opportunity Close To Amenities, Major Highway And The Falls & Tourist Attractions! Solid Brick 3 Bedroom Bungalow W/Detached 1.5 Car Garage Containing Hydro. Original Hardwood Throughout Main Level, Some Updated Windows, Large Eat-In Kitchen And 3 Good Sized Bedrooms. Excellent In-Law Potential W/Separate Entrance To Full Basement. Rear Basement Wall And Rear Right Corner Of Foundation Has Been Waterproofed. Newer Furnace.
Extras
Renovate And Create A Beautiful In-Law Suite Where You Can Live And Rent Out A Portion Of Your Home! Note That Property Is Sold "As Is"..
Property Details
Facts for 6987 McLeod Road, Niagara Falls
Status
Days on Market: 8
Last Status: Sold
Sold Date: Jun 25, 2020
Closed Date: Aug 06, 2020
Expiry Date: Sep 30, 2020
Sold Price: $373,000
Unavailable Date: Jun 25, 2020
Input Date: Jun 18, 2020
Prior LSC: Listing with no contract changes
Property
Status: Sale
Property Type: Detached
Style: Bungalow
Area: Niagara Falls
Availability Date: Immediate
Assessment Amount: $180,000
Assessment Year: 2020
Inside
Bedrooms: 3
Bathrooms: 1
Kitchens: 1
Rooms: 7
Den/Family Room: No
Air Conditioning: Central Air
Fireplace: No
Washrooms: 1
Building
Basement: Full
Basement 2: Unfinished
Heat Type: Forced Air
Heat Source: Gas
Exterior: Brick
Exterior: Vinyl Siding
Water Supply: Municipal
Special Designation: Unknown
Parking
Driveway: Private
Garage Spaces: 1
Garage Type: Detached
Covered Parking Spaces: 3
Total Parking Spaces: 4
Fees
Tax Year: 2020
Tax Legal Description: Lt 93 Pl 193 Stamford S/T Interest In Ro727423; S/
Taxes: $2,311
Highlights
Feature: Hospital
Feature: Public Transit
Feature: School
Land
Cross Street: Near Dorchester And
Municipality District: Niagara Falls
Fronting On: South
Parcel Number: 644020429
Pool: None
Sewer: Sewers
Lot Depth: 120.3 Feet
Lot Frontage: 50.12 Feet
Acres: < .50
Zoning: R1C
Rooms
Room details for 6987 McLeod Road, Niagara Falls
| Type | Dimensions | Description |
|---|---|---|
| Foyer Main | 1.40 x 1.40 | |
| Kitchen Main | 2.87 x 4.83 | |
| Living Main | 3.81 x 4.57 | |
| Bathroom Main | - | 4 Pc Bath |
| Br Main | 3.23 x 2.92 | |
| Br Main | 3.23 x 3.28 | |
| Br Main | 3.20 x 3.15 | |
| Rec Bsmt | 4.88 x 11.00 | |
| Laundry Bsmt | 2.59 x 4.90 | |
| Utility Bsmt | 3.76 x 5.05 | |
| Cold/Cant Bsmt | - |
| XXXXXXXX | XXX XX, XXXX |
XXXX XXX XXXX |
$XXX,XXX |
| XXX XX, XXXX |
XXXXXX XXX XXXX |
$XXX,XXX |
| XXXXXXXX XXXX | XXX XX, XXXX | $373,000 XXX XXXX |
| XXXXXXXX XXXXXX | XXX XX, XXXX | $269,900 XXX XXXX |

ÉÉC Notre-Dame-de-la-Jeunesse-Niagara.F
Elementary: CatholicHeximer Avenue Public School
Elementary: PublicFather Hennepin Catholic Elementary School
Elementary: CatholicJames Morden Public School
Elementary: PublicOur Lady of Mount Carmel Catholic Elementary School
Elementary: CatholicPrincess Margaret Public School
Elementary: PublicThorold Secondary School
Secondary: PublicWestlane Secondary School
Secondary: PublicStamford Collegiate
Secondary: PublicSaint Michael Catholic High School
Secondary: CatholicSaint Paul Catholic High School
Secondary: CatholicA N Myer Secondary School
Secondary: Public

