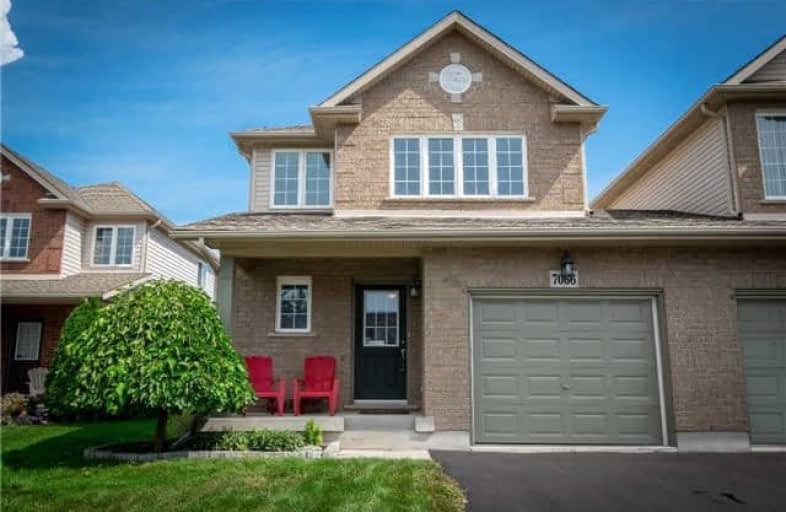Sold on Sep 20, 2018
Note: Property is not currently for sale or for rent.

-
Type: Semi-Detached
-
Style: 2-Storey
-
Size: 1500 sqft
-
Lot Size: 34.65 x 134.19 Feet
-
Age: 6-15 years
-
Taxes: $3,437 per year
-
Days on Site: 12 Days
-
Added: Sep 07, 2019 (1 week on market)
-
Updated:
-
Last Checked: 2 months ago
-
MLS®#: X4241216
-
Listed By: Keller williams complete realty, brokerage
Impeccably Maintained Freehold Semi On Tranquil Cul-De-Sac. Open Concept Main Floor With Eat-In Kitchen With Large Island And Living Room With Abundant Natural Light. Spacious Master With Walk-In Closet And Ensuite Privilege 4 Pc Bath. 2 Additional Beds With Den Area On 2nd Floor. Fully Finished Basement With Rec Rm And 3 Pc Bath. Large Yard With Deck Perfect For Entertaining. Close To The Qew, Shopping And Sought After Schools.
Extras
Inc: Lights Fixtures, Window Coverings, Fridge, Stove, Microwave, Dishwasher, Washer & Dryer, Alarm System, Central Vac, Garage Door Opener & Remotes, Pressure Washer.
Property Details
Facts for 7066 Brittany Court, Niagara Falls
Status
Days on Market: 12
Last Status: Sold
Sold Date: Sep 20, 2018
Closed Date: Oct 26, 2018
Expiry Date: Dec 10, 2018
Sold Price: $415,000
Unavailable Date: Sep 20, 2018
Input Date: Sep 08, 2018
Property
Status: Sale
Property Type: Semi-Detached
Style: 2-Storey
Size (sq ft): 1500
Age: 6-15
Area: Niagara Falls
Availability Date: Flexible
Assessment Amount: $261,000
Assessment Year: 2016
Inside
Bedrooms: 3
Bathrooms: 3
Kitchens: 1
Rooms: 6
Den/Family Room: Yes
Air Conditioning: Central Air
Fireplace: No
Laundry Level: Lower
Central Vacuum: Y
Washrooms: 3
Building
Basement: Finished
Basement 2: Full
Heat Type: Forced Air
Heat Source: Gas
Exterior: Brick
Exterior: Vinyl Siding
Water Supply: Municipal
Special Designation: Unknown
Parking
Driveway: Front Yard
Garage Spaces: 1
Garage Type: Attached
Covered Parking Spaces: 2
Total Parking Spaces: 3
Fees
Tax Year: 2018
Tax Legal Description: Lt 34 Pl 59M324 Being Pt 4 On Plan 59R12879
Taxes: $3,437
Highlights
Feature: Cul De Sac
Feature: Level
Land
Cross Street: St. Michael Ave
Municipality District: Niagara Falls
Fronting On: East
Parcel Number: 642641297
Pool: None
Sewer: Sewers
Lot Depth: 134.19 Feet
Lot Frontage: 34.65 Feet
Lot Irregularities: Angled Front And Rear
Acres: < .50
Rooms
Room details for 7066 Brittany Court, Niagara Falls
| Type | Dimensions | Description |
|---|---|---|
| Living Ground | 3.25 x 5.46 | |
| Kitchen Ground | 3.23 x 5.46 | |
| Bathroom Ground | 1.47 x 1.52 | 2 Pc Bath |
| Master 2nd | 3.99 x 5.71 | W/I Closet |
| 2nd Br 2nd | 2.79 x 4.52 | |
| 3rd Br 2nd | 2.79 x 3.40 | |
| Den 2nd | 2.62 x 2.79 | |
| Bathroom 2nd | 1.55 x 2.72 | 4 Pc Bath, Ensuite Bath |
| Laundry Bsmt | 1.47 x 2.74 | |
| Rec Bsmt | 5.31 x 6.63 | |
| Bathroom Bsmt | 1.45 x 2.67 | 3 Pc Bath |
| XXXXXXXX | XXX XX, XXXX |
XXXX XXX XXXX |
$XXX,XXX |
| XXX XX, XXXX |
XXXXXX XXX XXXX |
$XXX,XXX |
| XXXXXXXX XXXX | XXX XX, XXXX | $415,000 XXX XXXX |
| XXXXXXXX XXXXXX | XXX XX, XXXX | $415,000 XXX XXXX |

Greendale Public School
Elementary: PublicKate S Durdan Public School
Elementary: PublicJames Morden Public School
Elementary: PublicCardinal Newman Catholic Elementary School
Elementary: CatholicLoretto Catholic Elementary School
Elementary: CatholicForestview Public School
Elementary: PublicThorold Secondary School
Secondary: PublicWestlane Secondary School
Secondary: PublicStamford Collegiate
Secondary: PublicSaint Michael Catholic High School
Secondary: CatholicSaint Paul Catholic High School
Secondary: CatholicA N Myer Secondary School
Secondary: Public- 2 bath
- 3 bed
- 1100 sqft
6952 WARDEN Avenue, Niagara Falls, Ontario • L2G 5P5 • 217 - Arad/Fallsview



