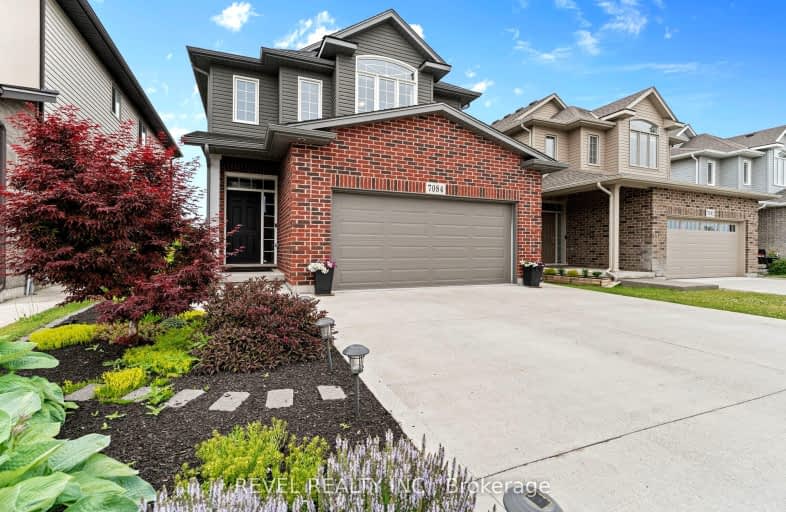Somewhat Walkable
- Some errands can be accomplished on foot.
Some Transit
- Most errands require a car.
Bikeable
- Some errands can be accomplished on bike.

École élémentaire LaMarsh
Elementary: PublicCherrywood Acres Public School
Elementary: PublicNotre Dame Catholic Elementary School
Elementary: CatholicGreendale Public School
Elementary: PublicOrchard Park Public School
Elementary: PublicJohn Marshall Public School
Elementary: PublicThorold Secondary School
Secondary: PublicWestlane Secondary School
Secondary: PublicStamford Collegiate
Secondary: PublicSaint Michael Catholic High School
Secondary: CatholicSaint Paul Catholic High School
Secondary: CatholicA N Myer Secondary School
Secondary: Public-
Oakes Park
5700 Morrison St (Stanley Ave.), Niagara Falls ON L2E 2E9 2.21km -
Mount Forest Park
2.53km -
M. F. Ker City Wide Park
2.66km
-
President's Choice Financial ATM
6940 Morrison St, Niagara Falls ON L2E 7K5 0.33km -
Scotiabank
4025 Dorchester Rd, Niagara Falls ON L2E 6N1 1.05km -
TD Canada Trust ATM
5900 Dorchester Rd, Niagara Falls ON L2G 5S9 1.88km
- 2 bath
- 3 bed
- 700 sqft
7984 Michael Street, Niagara Falls, Ontario • L2H 2B7 • 213 - Ascot
- 2 bath
- 3 bed
- 1100 sqft
7760 Cavendish Drive, Niagara Falls, Ontario • L2H 2T8 • 218 - West Wood
- 2 bath
- 3 bed
- 1100 sqft
7253 Thornhill Crescent, Niagara Falls, Ontario • L2E 5W5 • 212 - Morrison
- 2 bath
- 3 bed
- 1100 sqft
6405 Graham Street, Niagara Falls, Ontario • L2H 3M6 • 218 - West Wood














