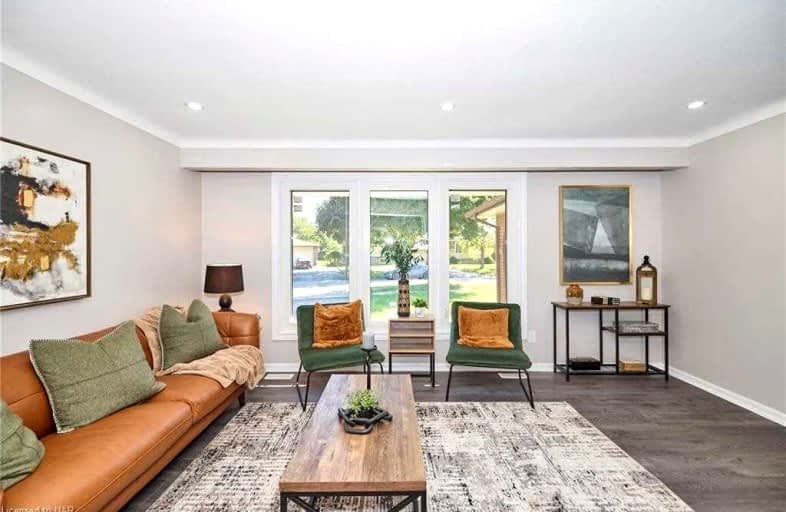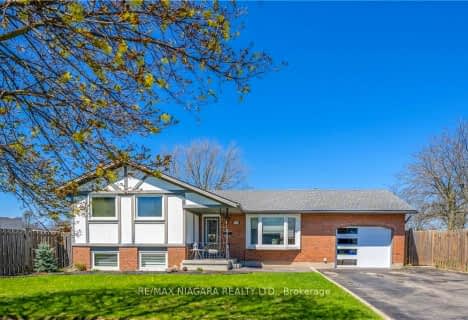Somewhat Walkable
- Some errands can be accomplished on foot.
Some Transit
- Most errands require a car.
Bikeable
- Some errands can be accomplished on bike.

École élémentaire LaMarsh
Elementary: PublicCherrywood Acres Public School
Elementary: PublicNotre Dame Catholic Elementary School
Elementary: CatholicGreendale Public School
Elementary: PublicOrchard Park Public School
Elementary: PublicJohn Marshall Public School
Elementary: PublicThorold Secondary School
Secondary: PublicWestlane Secondary School
Secondary: PublicStamford Collegiate
Secondary: PublicSaint Michael Catholic High School
Secondary: CatholicSaint Paul Catholic High School
Secondary: CatholicA N Myer Secondary School
Secondary: Public-
Oakes Park
5700 Morrison St (Stanley Ave.), Niagara Falls ON L2E 2E9 2.24km -
M. F. Ker City Wide Park
2.58km -
FH Leslie Community Park
6th Ave, Niagara Falls ON 2.78km
-
BDO Canada Ltd
6837 Morrison St, Niagara Falls ON L2E 2G5 0.52km -
Scotiabank
4025 Dorchester Rd, Niagara Falls ON L2E 6N1 0.93km -
Localcoin Bitcoin ATM - Avondale Food Stores
3969 Montrose Rd, Niagara Falls ON L2H 3A1 1.29km
- 2 bath
- 3 bed
- 1100 sqft
5056 Heather Avenue, Niagara Falls, Ontario • L2E 5J2 • Niagara Falls
- 2 bath
- 3 bed
- 1100 sqft
7959 Thorton Street, Niagara Falls, Ontario • L2H 2C2 • Niagara Falls
- 4 bath
- 4 bed
- 1500 sqft
6977 McGill Street, Niagara Falls, Ontario • L2J 1L8 • Niagara Falls
- 2 bath
- 3 bed
- 1100 sqft
7853 Alfred Street, Niagara Falls, Ontario • L2H 2W8 • Niagara Falls
- 2 bath
- 3 bed
- 1100 sqft
4563 Pinedale Drive, Niagara Falls, Ontario • L2E 6M6 • Niagara Falls
- 2 bath
- 3 bed
- 1500 sqft
5885 Keith Street, Niagara Falls, Ontario • L2J 1J8 • Niagara Falls














