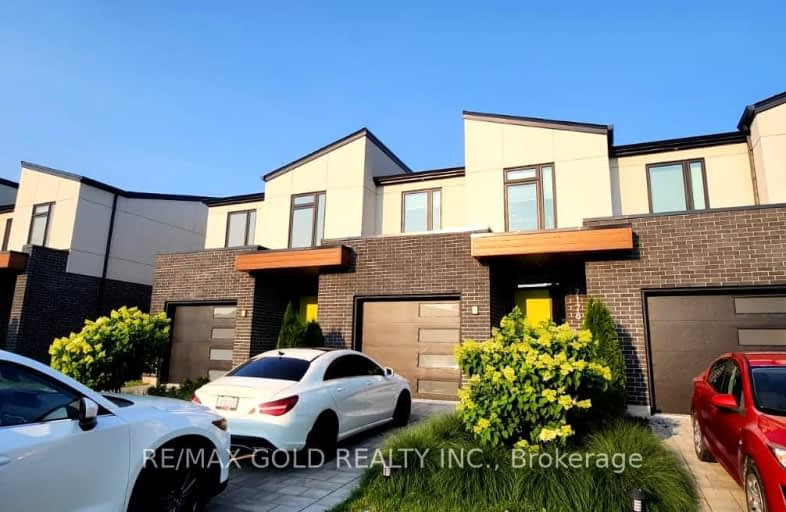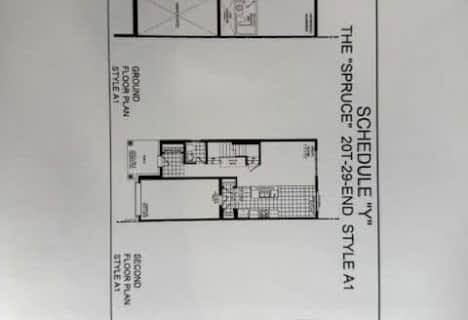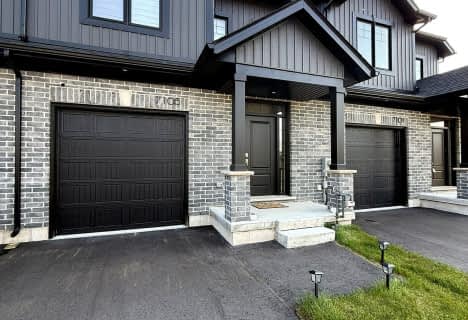Car-Dependent
- Almost all errands require a car.
23
/100
Minimal Transit
- Almost all errands require a car.
22
/100
Somewhat Bikeable
- Most errands require a car.
39
/100

Greendale Public School
Elementary: Public
3.56 km
Kate S Durdan Public School
Elementary: Public
1.26 km
James Morden Public School
Elementary: Public
3.33 km
Cardinal Newman Catholic Elementary School
Elementary: Catholic
3.04 km
Loretto Catholic Elementary School
Elementary: Catholic
1.24 km
Forestview Public School
Elementary: Public
1.86 km
Thorold Secondary School
Secondary: Public
7.73 km
Westlane Secondary School
Secondary: Public
2.52 km
Stamford Collegiate
Secondary: Public
4.83 km
Saint Michael Catholic High School
Secondary: Catholic
0.60 km
Saint Paul Catholic High School
Secondary: Catholic
6.25 km
A N Myer Secondary School
Secondary: Public
7.07 km






