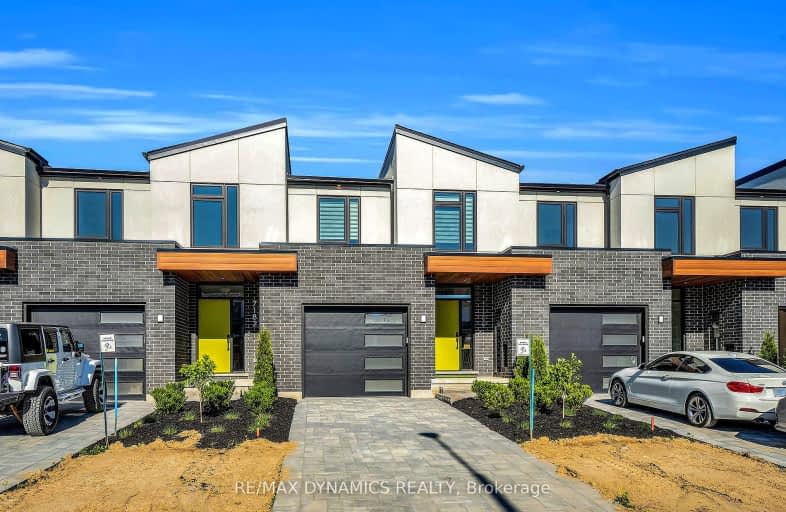Car-Dependent
- Almost all errands require a car.
Minimal Transit
- Almost all errands require a car.
Somewhat Bikeable
- Most errands require a car.

Greendale Public School
Elementary: PublicKate S Durdan Public School
Elementary: PublicJames Morden Public School
Elementary: PublicCardinal Newman Catholic Elementary School
Elementary: CatholicLoretto Catholic Elementary School
Elementary: CatholicForestview Public School
Elementary: PublicThorold Secondary School
Secondary: PublicWestlane Secondary School
Secondary: PublicStamford Collegiate
Secondary: PublicSaint Michael Catholic High School
Secondary: CatholicSaint Paul Catholic High School
Secondary: CatholicA N Myer Secondary School
Secondary: Public-
Ag Bridge Community Park
Culp Street, Niagara Falls ON 3.71km -
Niagara Falls Lions Community Park
5105 Drummond Rd, Niagara Falls ON L2E 6E2 5.55km -
Crowland Sports Club
13316 Misener Rd, Port Robinson ON L0S 1K0 5.9km
-
HSBC ATM
7107 Kalar Rd, Niagara Falls ON L2H 3J6 1.13km -
FirstOntario Credit Union
7885 McLeod Rd, Niagara Falls ON L2H 0G5 1.9km -
BMO Bank of Montreal
7555 Montrose Rd (in Niagara Square Shopping Centre), Niagara Falls ON L2H 2E9 1.94km
- 4 bath
- 4 bed
- 3000 sqft
8611 Chickory Trail, Niagara Falls, Ontario • L2H 3S5 • Niagara Falls








