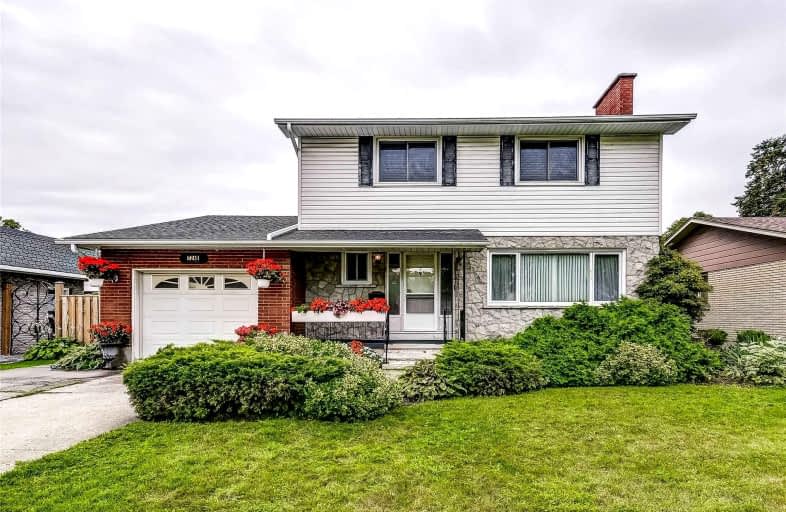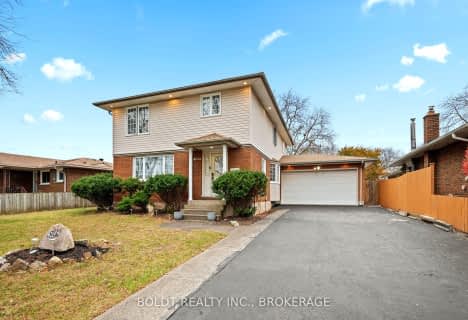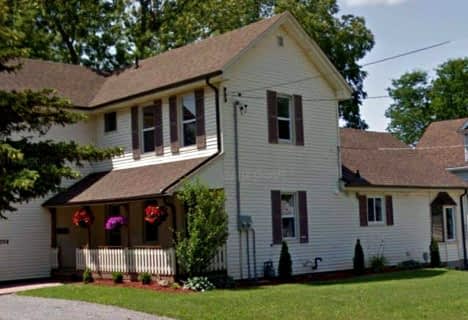
École élémentaire LaMarsh
Elementary: Public
1.54 km
Cherrywood Acres Public School
Elementary: Public
0.97 km
Notre Dame Catholic Elementary School
Elementary: Catholic
1.41 km
Greendale Public School
Elementary: Public
1.49 km
Orchard Park Public School
Elementary: Public
1.40 km
John Marshall Public School
Elementary: Public
1.63 km
Thorold Secondary School
Secondary: Public
6.98 km
Westlane Secondary School
Secondary: Public
2.45 km
Stamford Collegiate
Secondary: Public
2.45 km
Saint Michael Catholic High School
Secondary: Catholic
4.56 km
Saint Paul Catholic High School
Secondary: Catholic
1.30 km
A N Myer Secondary School
Secondary: Public
2.12 km







