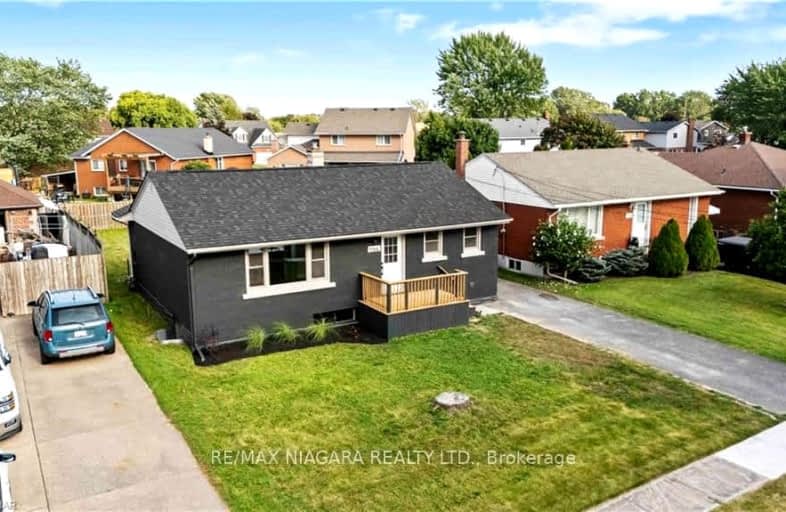Somewhat Walkable
- Some errands can be accomplished on foot.
Some Transit
- Most errands require a car.
Bikeable
- Some errands can be accomplished on bike.

ÉÉC Notre-Dame-de-la-Jeunesse-Niagara.F
Elementary: CatholicHeximer Avenue Public School
Elementary: PublicFather Hennepin Catholic Elementary School
Elementary: CatholicJames Morden Public School
Elementary: PublicOur Lady of Mount Carmel Catholic Elementary School
Elementary: CatholicPrincess Margaret Public School
Elementary: PublicThorold Secondary School
Secondary: PublicWestlane Secondary School
Secondary: PublicStamford Collegiate
Secondary: PublicSaint Michael Catholic High School
Secondary: CatholicSaint Paul Catholic High School
Secondary: CatholicA N Myer Secondary School
Secondary: Public-
Dufferin Islands
NIAGARA Pky, Niagara Falls ON 2.86km -
Niagara Park
Niagara Falls ON 3.04km -
Niagara parkway
Niagara Falls ON 3.28km
-
Scotiabank
7270 Drummond Rd, Niagara Falls ON L2G 7B5 0.79km -
FirstOntario Credit Union
7885 McLeod Rd, Niagara Falls ON L2H 0G5 1.68km -
Scotiabank
7957 McLeod Rd, Niagara Falls ON L2H 0G5 1.87km
- 2 bath
- 3 bed
- 2000 sqft
6749 Betty Avenue, Niagara Falls, Ontario • L2G 5W4 • 217 - Arad/Fallsview
- 2 bath
- 2 bed
- 1100 sqft
5952 Dorchester Road, Niagara Falls, Ontario • L2G 5S9 • 216 - Dorchester
- 2 bath
- 3 bed
- 1500 sqft
5701 Prince Edward Avenue, Niagara Falls, Ontario • L2G 5J1 • 215 - Hospital
- 2 bath
- 3 bed
- 1100 sqft
7760 Cavendish Drive, Niagara Falls, Ontario • L2H 2T8 • 218 - West Wood
- 2 bath
- 3 bed
- 1100 sqft
5840 Glenholme Avenue, Niagara Falls, Ontario • L2G 4Y5 • 215 - Hospital
- 2 bath
- 3 bed
- 1100 sqft
6476 Maranda Street, Niagara Falls, Ontario • L2G 1Z7 • 216 - Dorchester
- 2 bath
- 3 bed
- 1100 sqft
6405 Graham Street, Niagara Falls, Ontario • L2H 3M6 • 218 - West Wood
- 2 bath
- 4 bed
- 1100 sqft
7086 Centennial Street, Niagara Falls, Ontario • L2G 2Z1 • 217 - Arad/Fallsview














