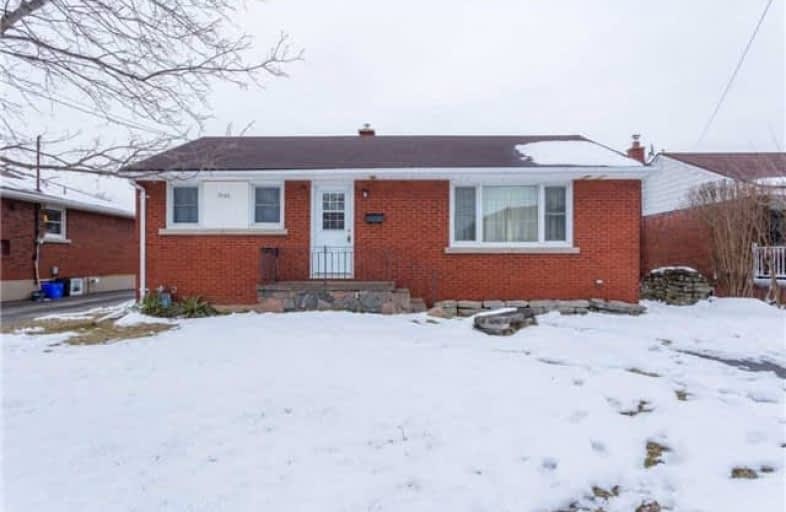Sold on Apr 10, 2018
Note: Property is not currently for sale or for rent.

-
Type: Detached
-
Style: Bungalow
-
Size: 700 sqft
-
Lot Size: 50 x 130 Feet
-
Age: 51-99 years
-
Taxes: $2,404 per year
-
Days on Site: 33 Days
-
Added: Sep 07, 2019 (1 month on market)
-
Updated:
-
Last Checked: 2 months ago
-
MLS®#: X4060029
-
Listed By: Re/max garden city bryan grant realty, brokerage
Fantastic Solid 3 Bedroom Bungalow Located In A Much Desired Neighbourhood. Original Hardwood Floors. Eat In Kitchen. This Home Features Updates Roof, Furnace, All Windows And Doors. Close To The Highway Shopping And Great Schools. Perfect For A Young Family Or Retirees. Basement Is Unfinished Waiting For Your Personal Touches. Come Buy!
Property Details
Facts for 7340 Fern Avenue, Niagara Falls
Status
Days on Market: 33
Last Status: Sold
Sold Date: Apr 10, 2018
Closed Date: May 15, 2018
Expiry Date: Jun 08, 2018
Sold Price: $310,000
Unavailable Date: Apr 10, 2018
Input Date: Mar 07, 2018
Property
Status: Sale
Property Type: Detached
Style: Bungalow
Size (sq ft): 700
Age: 51-99
Area: Niagara Falls
Availability Date: Immediate
Inside
Bedrooms: 3
Bathrooms: 1
Kitchens: 1
Rooms: 5
Den/Family Room: No
Air Conditioning: Central Air
Fireplace: No
Laundry Level: Lower
Central Vacuum: N
Washrooms: 1
Building
Basement: Full
Basement 2: Unfinished
Heat Type: Forced Air
Heat Source: Gas
Exterior: Brick
Elevator: N
UFFI: No
Water Supply: Municipal
Special Designation: Unknown
Other Structures: Garden Shed
Retirement: N
Parking
Driveway: Pvt Double
Garage Type: None
Covered Parking Spaces: 4
Total Parking Spaces: 4
Fees
Tax Year: 2017
Tax Legal Description: Lt 9 Pl 195 Stamford ; Niagara Falls
Taxes: $2,404
Highlights
Feature: Park
Feature: Place Of Worship
Feature: Public Transit
Feature: School
Land
Cross Street: Mcleod Rd
Municipality District: Niagara Falls
Fronting On: West
Pool: None
Sewer: Sewers
Lot Depth: 130 Feet
Lot Frontage: 50 Feet
Zoning: R1
Rooms
Room details for 7340 Fern Avenue, Niagara Falls
| Type | Dimensions | Description |
|---|---|---|
| Living Main | 4.70 x 5.94 | Hardwood Floor |
| Kitchen Main | 4.34 x 5.49 | Eat-In Kitchen |
| Br Main | 2.79 x 4.11 | Hardwood Floor |
| 2nd Br Main | 4.01 x 4.11 | Hardwood Floor |
| 3rd Br Main | 2.95 x 4.01 | Hardwood Floor |
| XXXXXXXX | XXX XX, XXXX |
XXXX XXX XXXX |
$XXX,XXX |
| XXX XX, XXXX |
XXXXXX XXX XXXX |
$XXX,XXX |
| XXXXXXXX XXXX | XXX XX, XXXX | $310,000 XXX XXXX |
| XXXXXXXX XXXXXX | XXX XX, XXXX | $314,900 XXX XXXX |

ÉÉC Notre-Dame-de-la-Jeunesse-Niagara.F
Elementary: CatholicHeximer Avenue Public School
Elementary: PublicFather Hennepin Catholic Elementary School
Elementary: CatholicJames Morden Public School
Elementary: PublicOur Lady of Mount Carmel Catholic Elementary School
Elementary: CatholicPrincess Margaret Public School
Elementary: PublicThorold Secondary School
Secondary: PublicWestlane Secondary School
Secondary: PublicStamford Collegiate
Secondary: PublicSaint Michael Catholic High School
Secondary: CatholicSaint Paul Catholic High School
Secondary: CatholicA N Myer Secondary School
Secondary: Public

