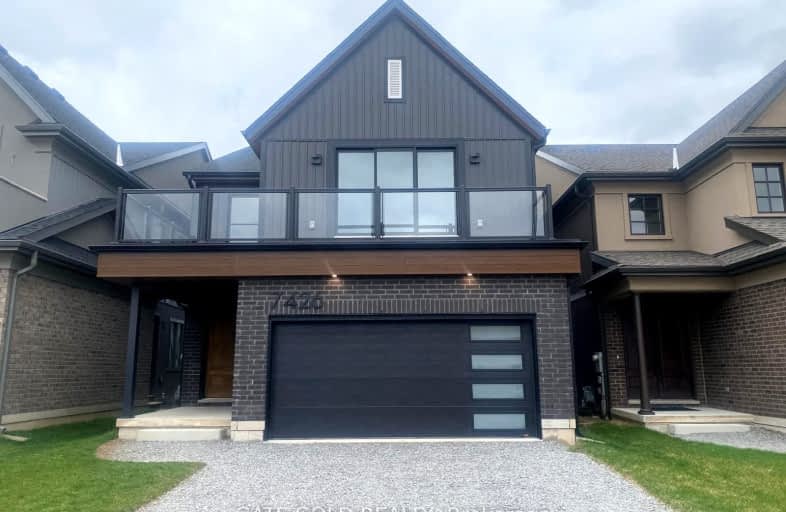Car-Dependent
- Most errands require a car.
Some Transit
- Most errands require a car.
Somewhat Bikeable
- Most errands require a car.

Assumption Catholic Elementary School
Elementary: CatholicPort Weller Public School
Elementary: PublicLockview Public School
Elementary: PublicDalewood Public School
Elementary: PublicPrince Philip Public School
Elementary: PublicCanadian Martyrs Catholic Elementary School
Elementary: CatholicLifetime Learning Centre Secondary School
Secondary: PublicSaint Francis Catholic Secondary School
Secondary: CatholicLaura Secord Secondary School
Secondary: PublicHoly Cross Catholic Secondary School
Secondary: CatholicEden High School
Secondary: PublicGovernor Simcoe Secondary School
Secondary: Public-
Charles A. Ansell Park
320 Lakeshore Rd (Bunting Rd.), St. Catharines ON 0.88km -
Walker's Creek Park
142A Parnell Rd, St. Catharines ON L2M 1T3 1.98km -
Roehampton Park
55 Roehampton Ave, St. Catharines ON 4.9km
-
BMO Bank of Montreal
121 Lakeshore Rd (at Geneva St), St. Catharines ON L2N 2T7 3.37km -
TD Bank Financial Group
364 Scott St, St. Catharines ON L2M 3W4 4.03km -
TD Canada Trust ATM
37 Lakeshore Rd, St Catharines ON L2N 2T2 4.2km



