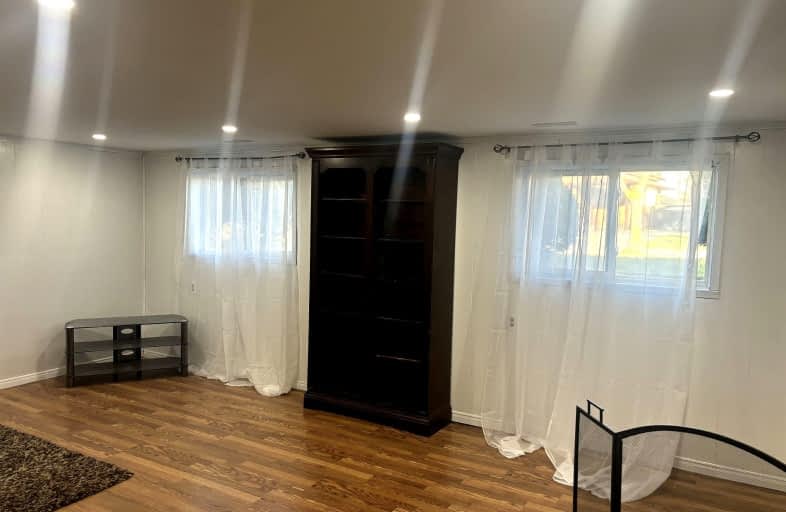Somewhat Walkable
- Some errands can be accomplished on foot.
68
/100
Some Transit
- Most errands require a car.
40
/100
Bikeable
- Some errands can be accomplished on bike.
58
/100

ÉÉC Notre-Dame-de-la-Jeunesse-Niagara.F
Elementary: Catholic
0.95 km
Heximer Avenue Public School
Elementary: Public
1.53 km
Father Hennepin Catholic Elementary School
Elementary: Catholic
1.98 km
James Morden Public School
Elementary: Public
0.64 km
Our Lady of Mount Carmel Catholic Elementary School
Elementary: Catholic
1.51 km
Princess Margaret Public School
Elementary: Public
2.04 km
Thorold Secondary School
Secondary: Public
9.65 km
Westlane Secondary School
Secondary: Public
2.59 km
Stamford Collegiate
Secondary: Public
2.84 km
Saint Michael Catholic High School
Secondary: Catholic
2.34 km
Saint Paul Catholic High School
Secondary: Catholic
5.51 km
A N Myer Secondary School
Secondary: Public
6.13 km
-
Ag Bridge Community Park
Culp Street, Niagara Falls ON 1.79km -
Niagara Park
Niagara Falls ON 3.7km -
Niagara parkway
Niagara Falls ON 3.93km
-
FirstOntario Credit Union
7885 McLeod Rd, Niagara Falls ON L2H 0G5 1.06km -
RBC Royal Bank
7950 McLeod Rd, Niagara Falls ON L2H 0Y6 1.24km -
TD Canada Trust Branch and ATM
5900 Dorchester Rd, Niagara Falls ON L2G 5S9 2.36km
$
$1,700
- 1 bath
- 2 bed
- 1100 sqft
Lower-6938 Warden Avenue, Niagara Falls, Ontario • L2G 5P3 • Niagara Falls





