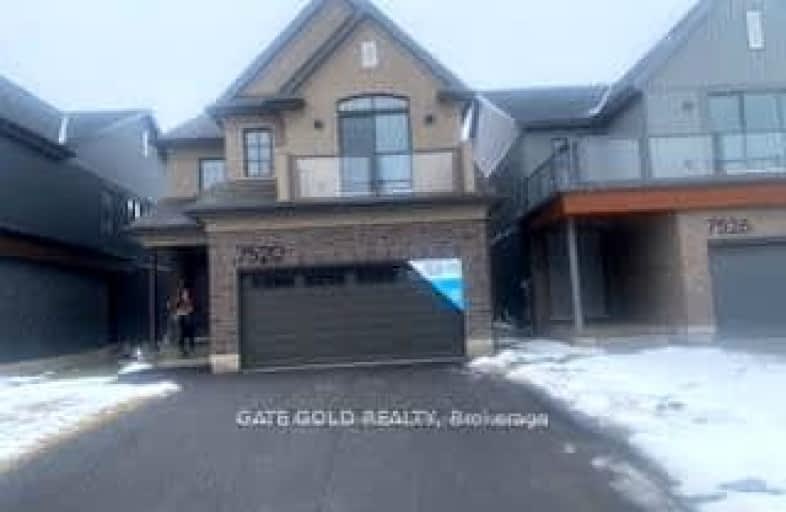Car-Dependent
- Some errands can be accomplished on foot.
50
/100
Some Transit
- Most errands require a car.
39
/100
Bikeable
- Some errands can be accomplished on bike.
67
/100

Greendale Public School
Elementary: Public
3.16 km
Kate S Durdan Public School
Elementary: Public
0.82 km
James Morden Public School
Elementary: Public
2.35 km
Cardinal Newman Catholic Elementary School
Elementary: Catholic
2.85 km
Loretto Catholic Elementary School
Elementary: Catholic
0.78 km
Forestview Public School
Elementary: Public
1.68 km
Thorold Secondary School
Secondary: Public
8.40 km
Westlane Secondary School
Secondary: Public
2.22 km
Stamford Collegiate
Secondary: Public
4.07 km
Saint Michael Catholic High School
Secondary: Catholic
0.50 km
Saint Paul Catholic High School
Secondary: Catholic
5.92 km
A N Myer Secondary School
Secondary: Public
6.69 km
-
Niagara Park
Niagara Falls ON 5.38km -
Dufferin Islands
NIAGARA Pky, Niagara Falls ON 5.42km -
Niagara parkway
Niagara Falls ON 5.6km
-
Meridian Credit Union ATM
7107 Kalar Rd (at McLeod Rd), Niagara Falls ON L2H 3J6 0.3km -
Josh Kroeker - TD Financial Planner
5900 Dorchester Rd, Niagara Falls ON L2G 5S9 3.22km -
CIBC
7209 Drummond Rd, Niagara Falls ON L2G 4P7 3.28km
$
$2,300
- 1 bath
- 2 bed
- 1100 sqft
Upper-7520 Splendour Drive N Drive North, Niagara Falls, Ontario • L2H 3V8 • Niagara Falls
$
$1,700
- 1 bath
- 2 bed
- 1100 sqft
Lower-6938 Warden Avenue, Niagara Falls, Ontario • L2G 5P3 • Niagara Falls




