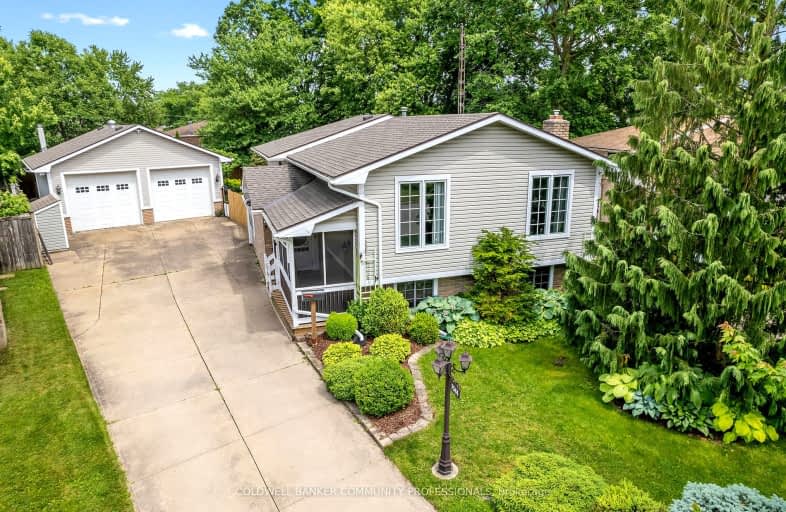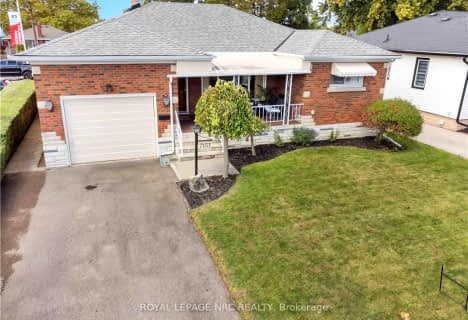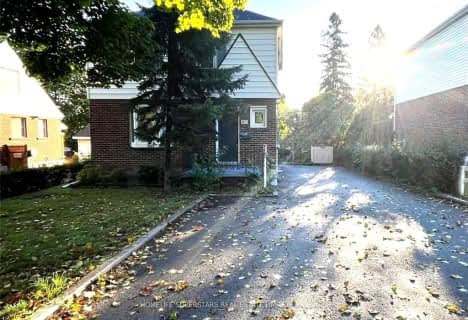Somewhat Walkable
- Some errands can be accomplished on foot.
66
/100
Some Transit
- Most errands require a car.
34
/100
Bikeable
- Some errands can be accomplished on bike.
53
/100

ÉÉC Notre-Dame-de-la-Jeunesse-Niagara.F
Elementary: Catholic
0.68 km
Heximer Avenue Public School
Elementary: Public
1.45 km
Father Hennepin Catholic Elementary School
Elementary: Catholic
1.76 km
James Morden Public School
Elementary: Public
0.66 km
Our Lady of Mount Carmel Catholic Elementary School
Elementary: Catholic
1.59 km
Princess Margaret Public School
Elementary: Public
2.11 km
Thorold Secondary School
Secondary: Public
9.98 km
Westlane Secondary School
Secondary: Public
2.89 km
Stamford Collegiate
Secondary: Public
2.87 km
Saint Michael Catholic High School
Secondary: Catholic
2.66 km
Saint Paul Catholic High School
Secondary: Catholic
5.66 km
A N Myer Secondary School
Secondary: Public
6.25 km
-
Niagara Glen
Niagara Falls ON L2E 6T2 2.14km -
Dufferin Islands
NIAGARA Pky, Niagara Falls ON 3.23km -
Niagara Park
Niagara Falls ON 3.56km
-
BMO Bank of Montreal
7555 Montrose Rd (in Niagara Square Shopping Centre), Niagara Falls ON L2H 2E9 1.23km -
Meridian Credit Union
6175 Dunn St (at Drummond Rd), Niagara Falls ON L2G 2P4 1.74km -
Meridian Credit Union ATM
7107 Kalar Rd (at McLeod Rd), Niagara Falls ON L2H 3J6 2.12km














