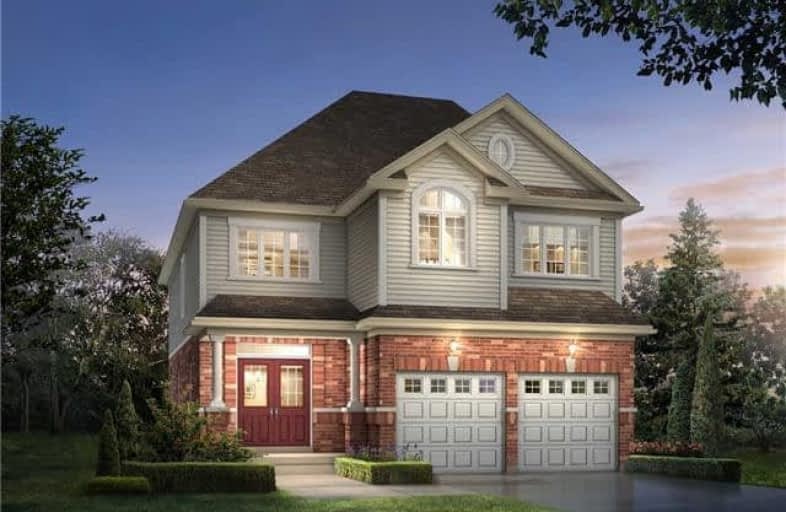Leased on Mar 06, 2018
Note: Property is not currently for sale or for rent.

-
Type: Detached
-
Style: 2-Storey
-
Lease Term: 1 Year
-
Possession: Tba
-
All Inclusive: N
-
Lot Size: 39.5 x 123 Feet
-
Age: New
-
Days on Site: 41 Days
-
Added: Sep 07, 2019 (1 month on market)
-
Updated:
-
Last Checked: 2 hours ago
-
MLS®#: X4028782
-
Listed By: Ellicott realty inc., brokerage
Welcome To This Stunning 4 Bdrm, 3.5 Bath Detached Home. Never Lived In. 2,912 Sq Ft Featuring Large Upgraded Kitchen W/Island And Brand New Appliances. Very Spacious & Bright. Huge Master Bedroom! A Must See!
Extras
Fridge, Stove, Dishwasher, Washer/Dryer, All Elf's, Central Air.
Property Details
Facts for 7582 Marpin Court, Niagara Falls
Status
Days on Market: 41
Last Status: Leased
Sold Date: Mar 06, 2018
Closed Date: Apr 01, 2018
Expiry Date: Mar 29, 2018
Sold Price: $1,950
Unavailable Date: Mar 06, 2018
Input Date: Jan 25, 2018
Property
Status: Lease
Property Type: Detached
Style: 2-Storey
Age: New
Area: Niagara Falls
Availability Date: Tba
Inside
Bedrooms: 4
Bathrooms: 4
Kitchens: 1
Rooms: 12
Den/Family Room: Yes
Air Conditioning: Central Air
Fireplace: No
Laundry: Ensuite
Washrooms: 4
Utilities
Utilities Included: N
Building
Basement: Unfinished
Heat Type: Forced Air
Heat Source: Gas
Exterior: Brick
Exterior: Vinyl Siding
Private Entrance: N
Water Supply: Municipal
Special Designation: Unknown
Parking
Driveway: Private
Parking Included: Yes
Garage Spaces: 2
Garage Type: Built-In
Covered Parking Spaces: 4
Total Parking Spaces: 6
Fees
Cable Included: No
Central A/C Included: No
Common Elements Included: No
Heating Included: No
Hydro Included: No
Water Included: No
Land
Cross Street: Mcleod Rd & Montrose
Municipality District: Niagara Falls
Fronting On: North
Pool: None
Sewer: Sewers
Lot Depth: 123 Feet
Lot Frontage: 39.5 Feet
Payment Frequency: Monthly
Rooms
Room details for 7582 Marpin Court, Niagara Falls
| Type | Dimensions | Description |
|---|---|---|
| Kitchen Main | 3.65 x 6.27 | |
| Dining Main | 5.40 x 3.65 | |
| Family Main | 5.97 x 3.84 | |
| Laundry Main | - | |
| Master 2nd | 4.50 x 6.46 | |
| 2nd Br 2nd | 4.60 x 3.77 | |
| 3rd Br 2nd | 4.29 x 3.38 | |
| 4th Br 2nd | 3.29 x 3.59 |
| XXXXXXXX | XXX XX, XXXX |
XXXXXX XXX XXXX |
$X,XXX |
| XXX XX, XXXX |
XXXXXX XXX XXXX |
$X,XXX | |
| XXXXXXXX | XXX XX, XXXX |
XXXXXXXX XXX XXXX |
|
| XXX XX, XXXX |
XXXXXX XXX XXXX |
$X,XXX |
| XXXXXXXX XXXXXX | XXX XX, XXXX | $1,950 XXX XXXX |
| XXXXXXXX XXXXXX | XXX XX, XXXX | $1,950 XXX XXXX |
| XXXXXXXX XXXXXXXX | XXX XX, XXXX | XXX XXXX |
| XXXXXXXX XXXXXX | XXX XX, XXXX | $2,150 XXX XXXX |

Greendale Public School
Elementary: PublicKate S Durdan Public School
Elementary: PublicJames Morden Public School
Elementary: PublicOur Lady of Mount Carmel Catholic Elementary School
Elementary: CatholicLoretto Catholic Elementary School
Elementary: CatholicForestview Public School
Elementary: PublicThorold Secondary School
Secondary: PublicWestlane Secondary School
Secondary: PublicStamford Collegiate
Secondary: PublicSaint Michael Catholic High School
Secondary: CatholicSaint Paul Catholic High School
Secondary: CatholicA N Myer Secondary School
Secondary: Public

