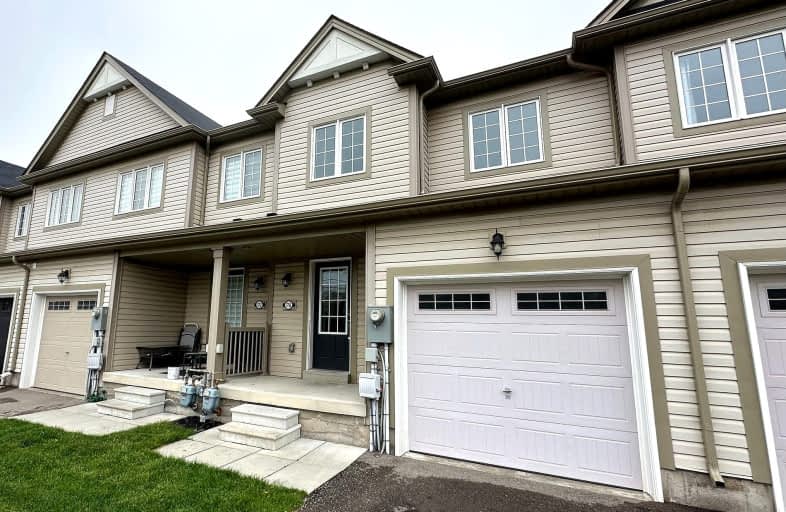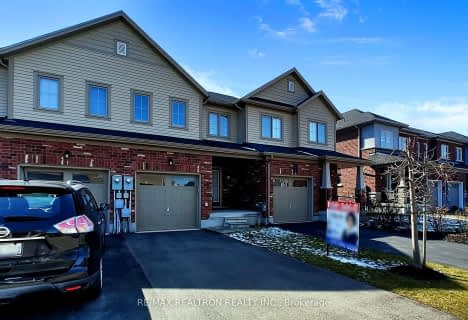Car-Dependent
- Most errands require a car.
Some Transit
- Most errands require a car.
Somewhat Bikeable
- Most errands require a car.

ÉÉC Notre-Dame-de-la-Jeunesse-Niagara.F
Elementary: CatholicKate S Durdan Public School
Elementary: PublicJames Morden Public School
Elementary: PublicOur Lady of Mount Carmel Catholic Elementary School
Elementary: CatholicLoretto Catholic Elementary School
Elementary: CatholicForestview Public School
Elementary: PublicThorold Secondary School
Secondary: PublicWestlane Secondary School
Secondary: PublicStamford Collegiate
Secondary: PublicSaint Michael Catholic High School
Secondary: CatholicSaint Paul Catholic High School
Secondary: CatholicA N Myer Secondary School
Secondary: Public-
Niagara Glen
Niagara Falls ON L2E 6T2 3.75km -
Preakness Neighbourhood Park
Preakness St, Niagara Falls ON L2H 2W6 4.55km -
Dufferin Islands
NIAGARA Pky, Niagara Falls ON 4.75km
-
HSBC ATM
7107 Kalar Rd, Niagara Falls ON L2H 3J6 1.39km -
Meridian Credit Union ATM
7107 Kalar Rd (at McLeod Rd), Niagara Falls ON L2H 3J6 1.4km -
Meridian Credit Union
6175 Dunn St (at Drummond Rd), Niagara Falls ON L2G 2P4 3.32km
- 3 bath
- 3 bed
- 1100 sqft
11-7789 Kalar Road, Niagara Falls, Ontario • L2H 3T8 • Niagara Falls
- 3 bath
- 3 bed
- 1100 sqft
8542 Nightshade Street, Niagara Falls, Ontario • L2H 0L3 • Niagara Falls
- 3 bath
- 3 bed
- 1500 sqft
8534 Nightshade Street, Niagara Falls, Ontario • L2H 0K9 • Niagara Falls









