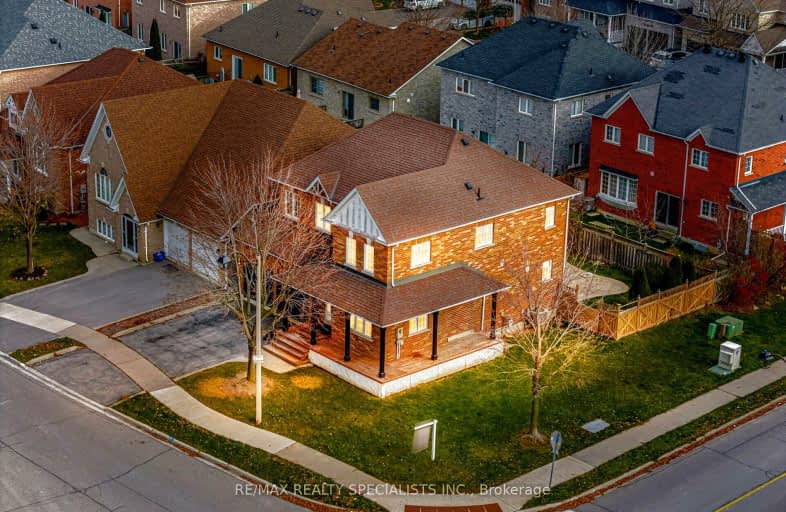Somewhat Walkable
- Some errands can be accomplished on foot.
Some Transit
- Most errands require a car.
Somewhat Bikeable
- Most errands require a car.

Our Lady of Lourdes Catholic Elementary School
Elementary: CatholicMountain Ash (Elementary)
Elementary: PublicShaw Public School
Elementary: PublicEagle Plains Public School
Elementary: PublicTreeline Public School
Elementary: PublicMount Royal Public School
Elementary: PublicChinguacousy Secondary School
Secondary: PublicHarold M. Brathwaite Secondary School
Secondary: PublicSandalwood Heights Secondary School
Secondary: PublicLouise Arbour Secondary School
Secondary: PublicSt Marguerite d'Youville Secondary School
Secondary: CatholicMayfield Secondary School
Secondary: Public-
Humber Valley Parkette
282 Napa Valley Ave, Vaughan ON 10.35km -
Panorama Park
Toronto ON 13.48km -
Meadowvale Conservation Area
1081 Old Derry Rd W (2nd Line), Mississauga ON L5B 3Y3 17.19km
-
RBC Royal Bank
11805 Bramalea Rd, Brampton ON L6R 3S9 3.13km -
RBC Royal Bank
7 Sunny Meadow Blvd, Brampton ON L6R 1W7 3.54km -
TD Bank Financial Group
3978 Cottrelle Blvd, Brampton ON L6P 2R1 6.69km
- 3 bath
- 3 bed
- 1500 sqft
177 Sunny Meadow Boulevard, Brampton, Ontario • L6R 2Z2 • Sandringham-Wellington
- — bath
- — bed
9 Villadowns Trail, Brampton, Ontario • L6R 3V6 • Sandringham-Wellington North
- 3 bath
- 3 bed
- 1500 sqft
34 Peace Valley Crescent East, Brampton, Ontario • L6R 1G3 • Sandringham-Wellington
- 3 bath
- 4 bed
- 2000 sqft
86 Ridgefield Court, Brampton, Ontario • L6P 1B3 • Vales of Castlemore
- 3 bath
- 3 bed
527 Fernforest Drive, Brampton, Ontario • L6R 0S2 • Sandringham-Wellington
- 4 bath
- 4 bed
- 2500 sqft
49 Australia Drive, Brampton, Ontario • L6R 3G1 • Sandringham-Wellington
- 4 bath
- 4 bed
- 2500 sqft
154 Father Tobin Road, Brampton, Ontario • L6R 0E3 • Sandringham-Wellington













