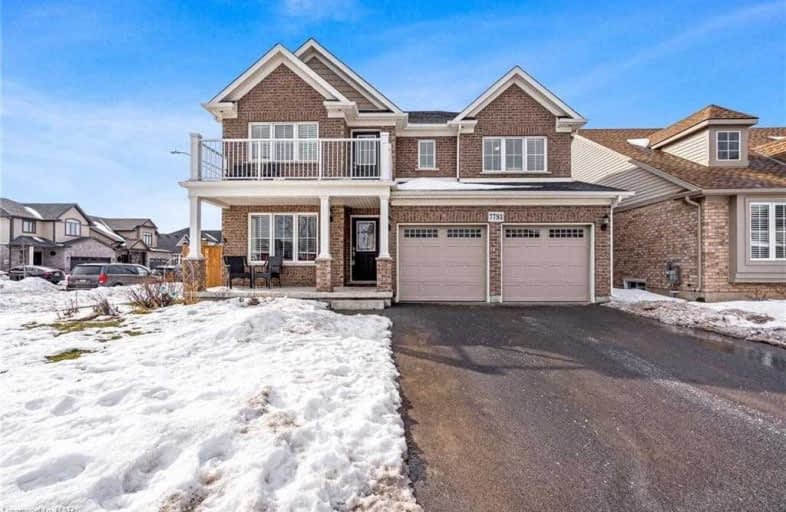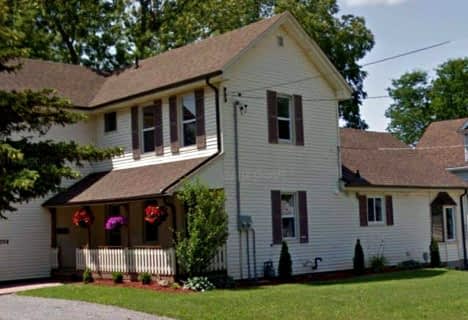
ÉÉC Notre-Dame-de-la-Jeunesse-Niagara.F
Elementary: Catholic
0.52 km
Heximer Avenue Public School
Elementary: Public
1.44 km
Father Hennepin Catholic Elementary School
Elementary: Catholic
1.23 km
James Morden Public School
Elementary: Public
1.21 km
Our Lady of Mount Carmel Catholic Elementary School
Elementary: Catholic
1.92 km
Princess Margaret Public School
Elementary: Public
2.34 km
Thorold Secondary School
Secondary: Public
10.81 km
Westlane Secondary School
Secondary: Public
3.67 km
Stamford Collegiate
Secondary: Public
2.93 km
Saint Michael Catholic High School
Secondary: Catholic
3.61 km
Saint Paul Catholic High School
Secondary: Catholic
5.96 km
A N Myer Secondary School
Secondary: Public
6.45 km






