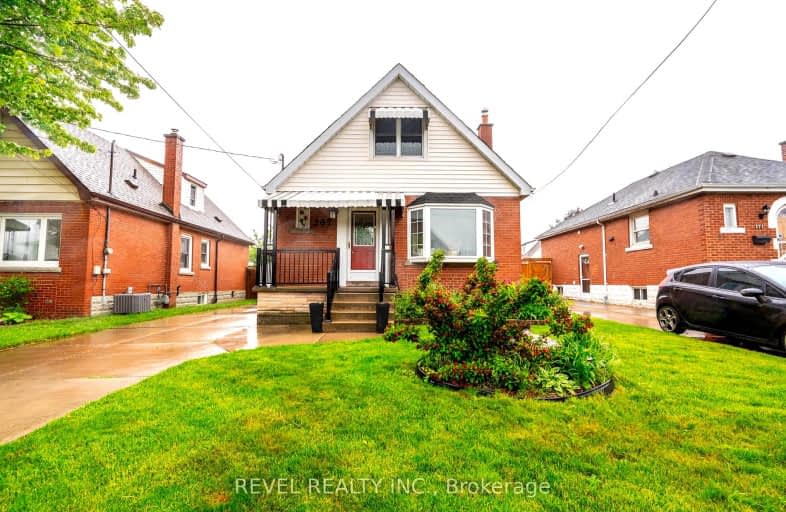Very Walkable
- Most errands can be accomplished on foot.
78
/100
Good Transit
- Some errands can be accomplished by public transportation.
56
/100
Bikeable
- Some errands can be accomplished on bike.
54
/100

Queensdale School
Elementary: Public
0.88 km
Norwood Park Elementary School
Elementary: Public
1.16 km
George L Armstrong Public School
Elementary: Public
0.99 km
St. Michael Catholic Elementary School
Elementary: Catholic
1.47 km
Queen Victoria Elementary Public School
Elementary: Public
1.41 km
Sts. Peter and Paul Catholic Elementary School
Elementary: Catholic
0.79 km
King William Alter Ed Secondary School
Secondary: Public
2.23 km
Turning Point School
Secondary: Public
2.05 km
Vincent Massey/James Street
Secondary: Public
2.21 km
St. Charles Catholic Adult Secondary School
Secondary: Catholic
0.71 km
Sir John A Macdonald Secondary School
Secondary: Public
2.88 km
Cathedral High School
Secondary: Catholic
1.93 km
-
Bruce Park
145 Brucedale Ave E (at Empress Avenue), Hamilton ON 0.54km -
Sam Lawrence Park
Concession St, Hamilton ON 0.96km -
Mountain Brow Park
1.4km
-
First Ontario Credit Union
486 Upper Sherman Ave, Hamilton ON L8V 3L8 1.54km -
CIBC
859 Upper James St, Hamilton ON L9C 3A3 1.62km -
Banque Nationale du Canada
880 Upper Wentworth St, Hamilton ON L9A 5H2 1.63km














