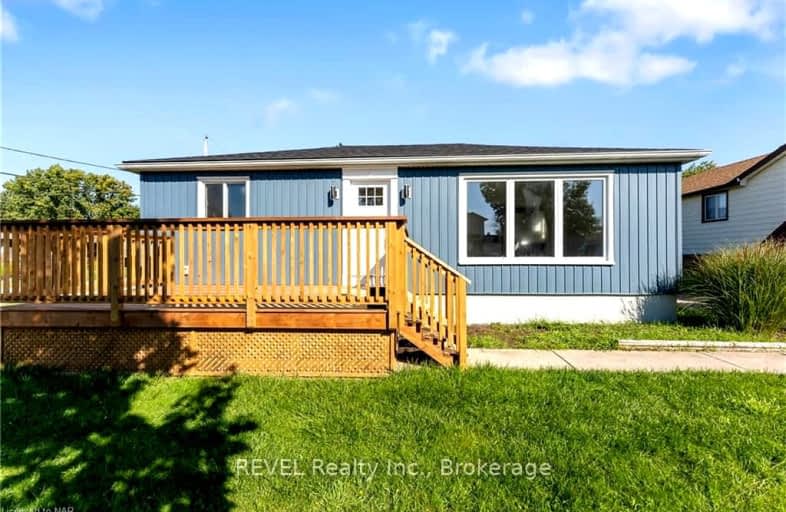Car-Dependent
- Most errands require a car.
Some Transit
- Most errands require a car.
Somewhat Bikeable
- Most errands require a car.

Cherrywood Acres Public School
Elementary: PublicSt Vincent de Paul Catholic Elementary School
Elementary: CatholicGreendale Public School
Elementary: PublicOrchard Park Public School
Elementary: PublicCardinal Newman Catholic Elementary School
Elementary: CatholicForestview Public School
Elementary: PublicThorold Secondary School
Secondary: PublicWestlane Secondary School
Secondary: PublicStamford Collegiate
Secondary: PublicSaint Michael Catholic High School
Secondary: CatholicSaint Paul Catholic High School
Secondary: CatholicA N Myer Secondary School
Secondary: Public-
Mount Forest Park
2.53km -
Oakes Park
5700 Morrison St (Stanley Ave.), Niagara Falls ON L2E 2E9 3.37km -
Oakes Baseball Park
Stanley Ave, Ontario 3.4km
-
TD Bank Financial Group
7190 Morrison St, Niagara Falls ON L2E 7K5 1.26km -
Investors Group
4838 Dorchester Rd, Niagara Falls ON L2E 6N9 1.51km -
BMO Bank of Montreal
6841 Morrison St, Niagara Falls ON L2E 2G5 1.61km
- 1 bath
- 2 bed
BSMT-3813 Saint Peter Avenue, Niagara Falls, Ontario • L2J 2N7 • Niagara Falls





