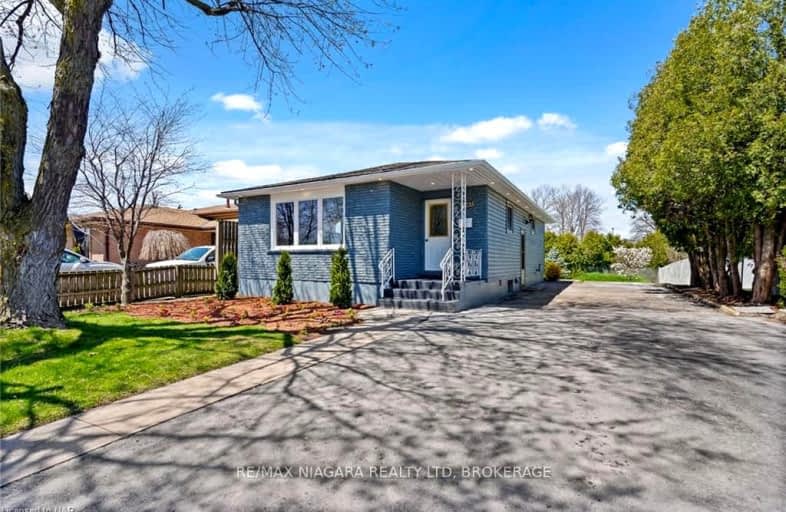Car-Dependent
- Almost all errands require a car.
Some Transit
- Most errands require a car.
Somewhat Bikeable
- Most errands require a car.

St Vincent de Paul Catholic Elementary School
Elementary: CatholicGreendale Public School
Elementary: PublicKate S Durdan Public School
Elementary: PublicCardinal Newman Catholic Elementary School
Elementary: CatholicLoretto Catholic Elementary School
Elementary: CatholicForestview Public School
Elementary: PublicThorold Secondary School
Secondary: PublicWestlane Secondary School
Secondary: PublicStamford Collegiate
Secondary: PublicSaint Michael Catholic High School
Secondary: CatholicSaint Paul Catholic High School
Secondary: CatholicA N Myer Secondary School
Secondary: Public-
Mount Forest Park
3.22km -
Oakes Park
5700 Morrison St (Stanley Ave.), Niagara Falls ON L2E 2E9 3.91km -
Oakes Baseball Park
Stanley Ave, Ontario 3.96km
-
TD Bank Financial Group
7190 Morrison St, Niagara Falls ON L2E 7K5 1.81km -
Investors Group
4838 Dorchester Rd, Niagara Falls ON L2E 6N9 2.05km -
BMO Bank of Montreal
6841 Morrison St, Niagara Falls ON L2E 2G5 2.17km




