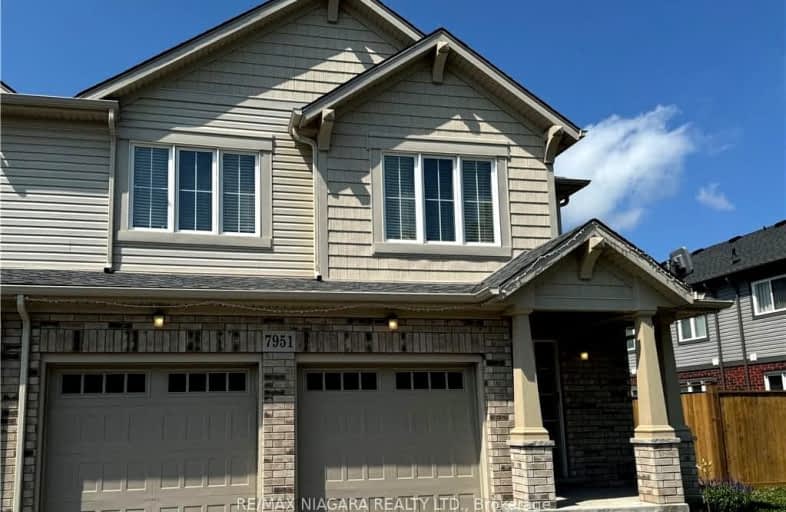Car-Dependent
- Most errands require a car.
47
/100
Some Transit
- Most errands require a car.
32
/100
Somewhat Bikeable
- Most errands require a car.
45
/100

ÉÉC Notre-Dame-de-la-Jeunesse-Niagara.F
Elementary: Catholic
0.71 km
Heximer Avenue Public School
Elementary: Public
1.66 km
Father Hennepin Catholic Elementary School
Elementary: Catholic
1.78 km
James Morden Public School
Elementary: Public
1.00 km
Our Lady of Mount Carmel Catholic Elementary School
Elementary: Catholic
1.91 km
Princess Margaret Public School
Elementary: Public
2.41 km
Thorold Secondary School
Secondary: Public
10.37 km
Westlane Secondary School
Secondary: Public
3.29 km
Stamford Collegiate
Secondary: Public
3.14 km
Saint Michael Catholic High School
Secondary: Catholic
2.94 km
Saint Paul Catholic High School
Secondary: Catholic
6.01 km
A N Myer Secondary School
Secondary: Public
6.57 km


