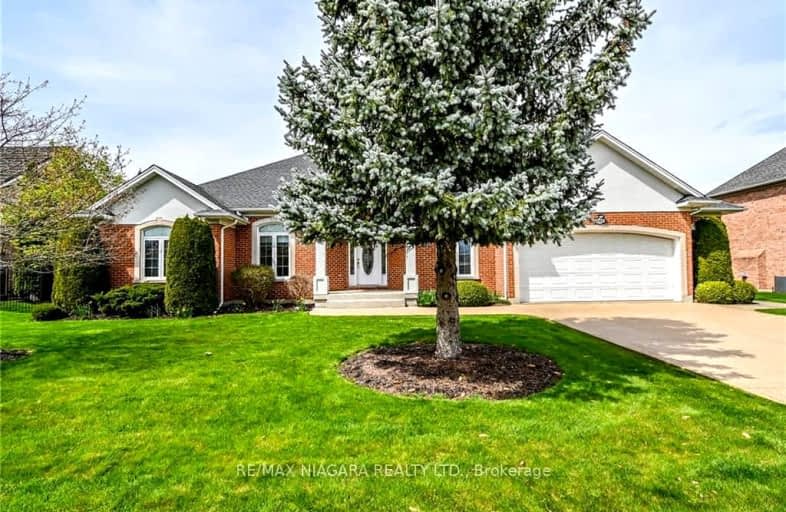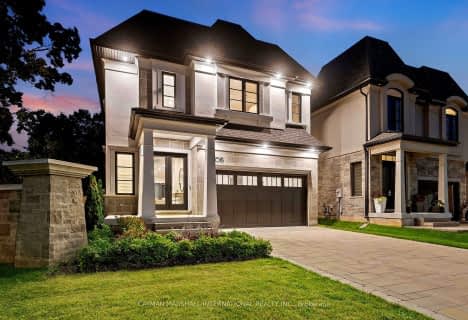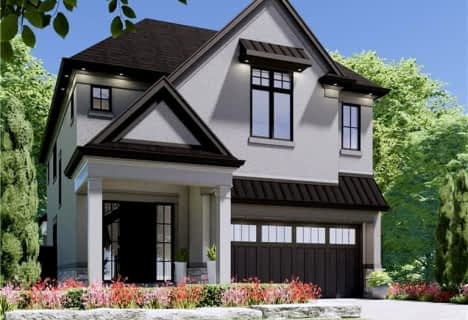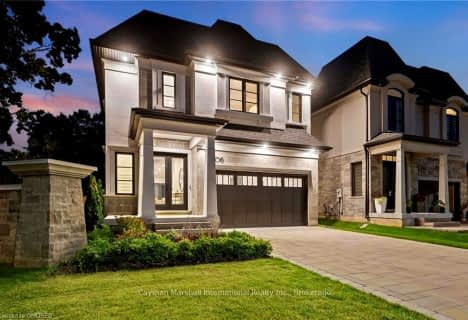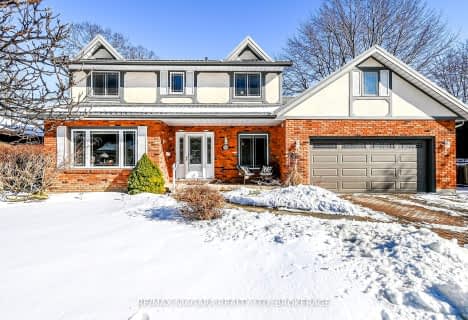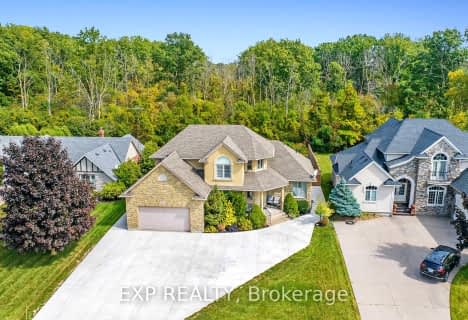Car-Dependent
- Most errands require a car.
Some Transit
- Most errands require a car.
Somewhat Bikeable
- Most errands require a car.

Notre Dame Catholic Elementary School
Elementary: CatholicSt Vincent de Paul Catholic Elementary School
Elementary: CatholicOrchard Park Public School
Elementary: PublicMary Ward Catholic Elementary School
Elementary: CatholicPrince Philip Public School
Elementary: PublicCardinal Newman Catholic Elementary School
Elementary: CatholicThorold Secondary School
Secondary: PublicWestlane Secondary School
Secondary: PublicStamford Collegiate
Secondary: PublicSaint Michael Catholic High School
Secondary: CatholicSaint Paul Catholic High School
Secondary: CatholicA N Myer Secondary School
Secondary: Public-
Preakness Neighbourhood Park
Preakness St, Niagara Falls ON L2H 2W6 2.48km -
Firemen's Park
2275 Dorchester Rd. (Mountain Rd.), Niagara Falls ON L2E 6S4 2.53km -
M. F. Ker City Wide Park
3.45km
-
President's Choice Financial ATM
6940 Morrison St, Niagara Falls ON L2E 7K5 2.82km -
TD Canada Trust ATM
3643 Portage Rd, Niagara Falls ON L2J 2K8 2.86km -
TD Bank Financial Group
3643 Portage Rd (Keith Street), Niagara Falls ON L2J 2K8 2.88km
- 3 bath
- 4 bed
- 2500 sqft
6206 Lucia Drive, Niagara Falls, Ontario • L2J 0G1 • Niagara Falls
- 4 bath
- 4 bed
- 2000 sqft
7934 Woodbine Street, Niagara Falls, Ontario • L2H 1C6 • 213 - Ascot
- 3 bath
- 3 bed
- 1500 sqft
Lot 2-3151 Montrose Road, Niagara Falls, Ontario • L2H 0K3 • 208 - Mt. Carmel
- 4 bath
- 4 bed
- 3000 sqft
7091 Mount Forest Lane, Niagara Falls, Ontario • L2J 3Z3 • 207 - Casey
- 5 bath
- 4 bed
- 2500 sqft
2326 TERRAVITA Drive, Niagara Falls, Ontario • L2J 0G1 • 206 - Stamford
- 4 bath
- 3 bed
- 2000 sqft
2550 Noella Court, Niagara Falls, Ontario • L2J 3G9 • 207 - Casey
