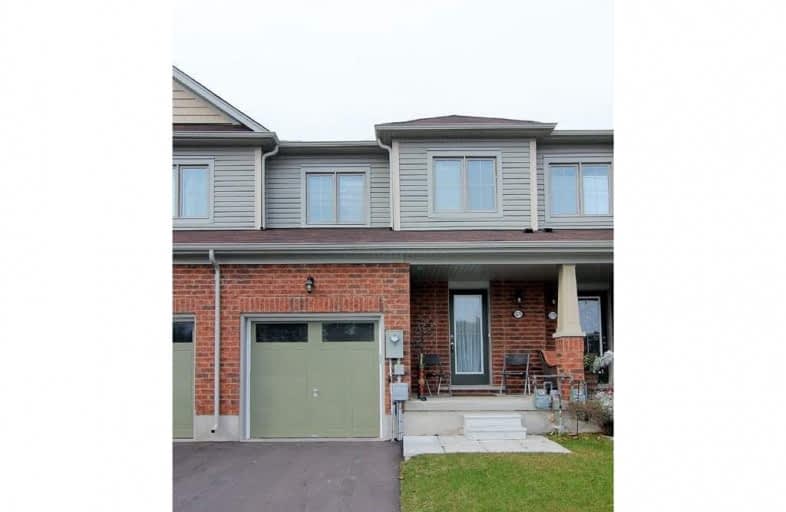Sold on Dec 03, 2018
Note: Property is not currently for sale or for rent.

-
Type: Att/Row/Twnhouse
-
Style: 2 1/2 Storey
-
Size: 1100 sqft
-
Lot Size: 20 x 91.86 Feet
-
Age: 0-5 years
-
Taxes: $3,050 per year
-
Days on Site: 16 Days
-
Added: Nov 17, 2018 (2 weeks on market)
-
Updated:
-
Last Checked: 2 months ago
-
MLS®#: X4305470
-
Listed By: Homelife/miracle realty ltd, brokerage
Immaculate Freehold Townhouse 3 Bedroom, 3 Bath In Empire's Master Planned Community! Energy Star Rated W/Tarion Warranty. Wood Laminate Plank, Master Bedroom W/Standing Shower & Oval Tub 2nd Floor Laundry, Walk-In From Garage, Unspoiled Full Basement. 2 Min Drive To Starbucks/ Cineplex Complex, 5 Min Drive To Clifton Hill.
Extras
Electric Garage Opener W/Remote, Brand New Fence, Stainless Steel Fridge, Stove, Dishwasher, Over The Range Hood, New Washer Dryer, Hwt(R), Hrv(R) New A/C 2017. New Hospital And Transit Coming To Area Soon--Great Investment Opportunity!
Property Details
Facts for 8262 Tulip Tree Drive, Niagara Falls
Status
Days on Market: 16
Last Status: Sold
Sold Date: Dec 03, 2018
Closed Date: Feb 28, 2019
Expiry Date: Apr 19, 2019
Sold Price: $360,000
Unavailable Date: Dec 03, 2018
Input Date: Nov 17, 2018
Property
Status: Sale
Property Type: Att/Row/Twnhouse
Style: 2 1/2 Storey
Size (sq ft): 1100
Age: 0-5
Area: Niagara Falls
Availability Date: Immediate
Assessment Year: 2017
Inside
Bedrooms: 3
Bathrooms: 3
Kitchens: 1
Rooms: 10
Den/Family Room: No
Air Conditioning: Central Air
Fireplace: No
Laundry Level: Upper
Central Vacuum: N
Washrooms: 3
Utilities
Electricity: Available
Gas: Available
Cable: Available
Telephone: Available
Building
Basement: Full
Heat Type: Forced Air
Heat Source: Gas
Exterior: Alum Siding
Exterior: Brick
Elevator: N
Water Supply: Municipal
Physically Handicapped-Equipped: N
Special Designation: Unknown
Retirement: N
Parking
Driveway: Private
Garage Spaces: 1
Garage Type: Attached
Covered Parking Spaces: 1
Fees
Tax Year: 2017
Tax Legal Description: Plan 59M416 Ptblk227Rp 59R15511 Parts 19To22 And32
Taxes: $3,050
Highlights
Feature: Arts Centre
Feature: Grnbelt/Conserv
Feature: Hospital
Feature: Place Of Worship
Feature: Public Transit
Feature: Rec Centre
Land
Cross Street: Mcleod Rd/Kalar Rd/B
Municipality District: Niagara Falls
Fronting On: North
Pool: None
Sewer: Sewers
Lot Depth: 91.86 Feet
Lot Frontage: 20 Feet
Acres: < .50
Zoning: Residential
Waterfront: None
| XXXXXXXX | XXX XX, XXXX |
XXXX XXX XXXX |
$XXX,XXX |
| XXX XX, XXXX |
XXXXXX XXX XXXX |
$XXX,XXX | |
| XXXXXXXX | XXX XX, XXXX |
XXXXXXX XXX XXXX |
|
| XXX XX, XXXX |
XXXXXX XXX XXXX |
$X,XXX | |
| XXXXXXXX | XXX XX, XXXX |
XXXXXXX XXX XXXX |
|
| XXX XX, XXXX |
XXXXXX XXX XXXX |
$XXX,XXX |
| XXXXXXXX XXXX | XXX XX, XXXX | $360,000 XXX XXXX |
| XXXXXXXX XXXXXX | XXX XX, XXXX | $360,000 XXX XXXX |
| XXXXXXXX XXXXXXX | XXX XX, XXXX | XXX XXXX |
| XXXXXXXX XXXXXX | XXX XX, XXXX | $1,400 XXX XXXX |
| XXXXXXXX XXXXXXX | XXX XX, XXXX | XXX XXXX |
| XXXXXXXX XXXXXX | XXX XX, XXXX | $380,000 XXX XXXX |

ÉÉC Notre-Dame-de-la-Jeunesse-Niagara.F
Elementary: CatholicKate S Durdan Public School
Elementary: PublicJames Morden Public School
Elementary: PublicCardinal Newman Catholic Elementary School
Elementary: CatholicLoretto Catholic Elementary School
Elementary: CatholicForestview Public School
Elementary: PublicThorold Secondary School
Secondary: PublicWestlane Secondary School
Secondary: PublicStamford Collegiate
Secondary: PublicSaint Michael Catholic High School
Secondary: CatholicSaint Paul Catholic High School
Secondary: CatholicA N Myer Secondary School
Secondary: Public

