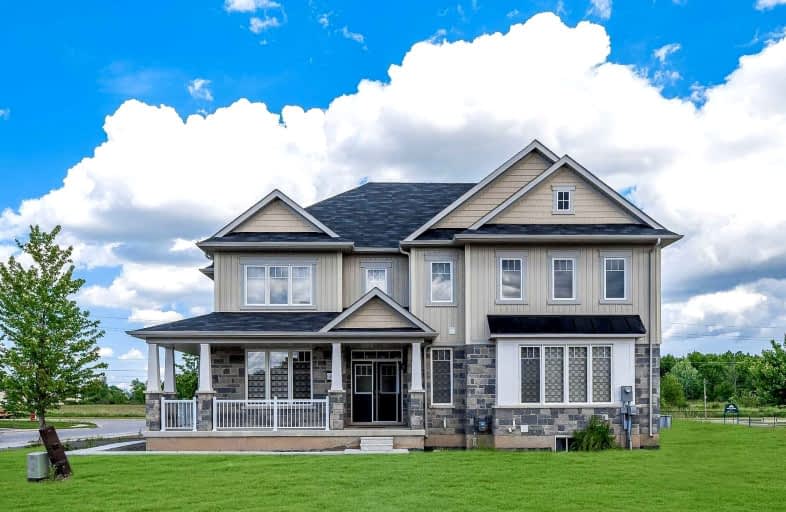Car-Dependent
- Most errands require a car.
27
/100
Some Transit
- Most errands require a car.
39
/100
Bikeable
- Some errands can be accomplished on bike.
66
/100

Greendale Public School
Elementary: Public
3.37 km
Kate S Durdan Public School
Elementary: Public
1.10 km
James Morden Public School
Elementary: Public
2.29 km
Cardinal Newman Catholic Elementary School
Elementary: Catholic
3.11 km
Loretto Catholic Elementary School
Elementary: Catholic
1.07 km
Forestview Public School
Elementary: Public
1.97 km
Thorold Secondary School
Secondary: Public
8.71 km
Westlane Secondary School
Secondary: Public
2.47 km
Stamford Collegiate
Secondary: Public
4.15 km
Saint Michael Catholic High School
Secondary: Catholic
0.79 km
Saint Paul Catholic High School
Secondary: Catholic
6.14 km
A N Myer Secondary School
Secondary: Public
6.89 km
-
Ag Bridge Community Park
6706 Culp St (Culp Street), Niagara Falls ON 2.95km -
Queen Victoria Park
6161 Niagara Pky (Portage Rd), Niagara Falls ON 5.69km -
Dufferin Islands
NIAGARA Pky, Niagara Falls ON 5.29km
-
Scotiabank
7957 McLeod Rd, Niagara Falls ON L2H 0G5 0.79km -
HSBC ATM
7172 Dorchester Rd, Niagara Falls ON L2G 5V6 2.19km -
Localcoin Bitcoin ATM - Big Bee Convenience & Foodmart
8209 Lundy's Lane, Niagara Falls ON L2H 1H3 2.65km
$
$3,500
- 4 bath
- 4 bed
- 2500 sqft
8913 Emily Boulevard, Niagara Falls, Ontario • L2H 3T1 • Niagara Falls
$
$2,950
- 3 bath
- 4 bed
- 2000 sqft
7683 Butternut Boulevard, Niagara Falls, Ontario • L2H 0K8 • Niagara Falls







