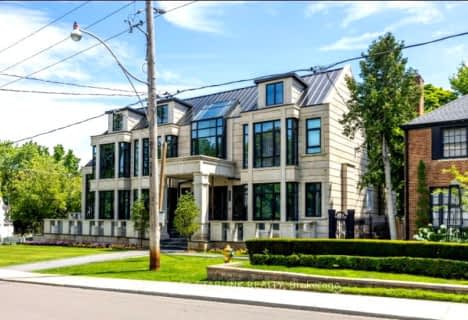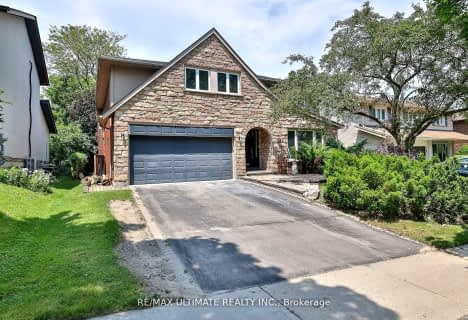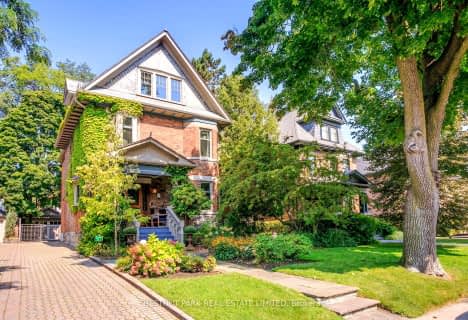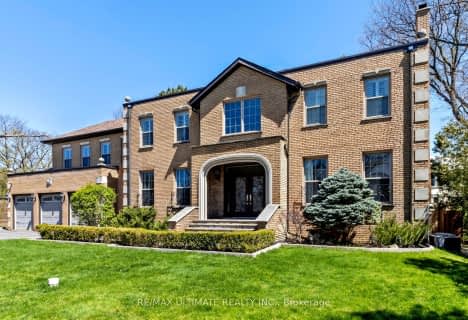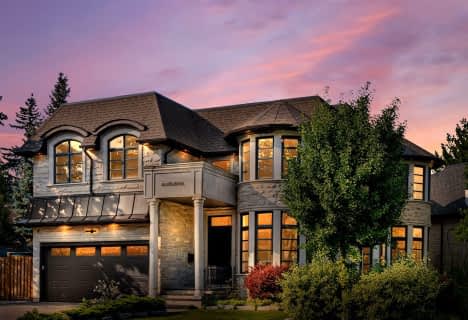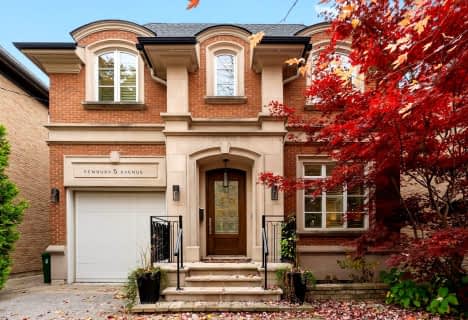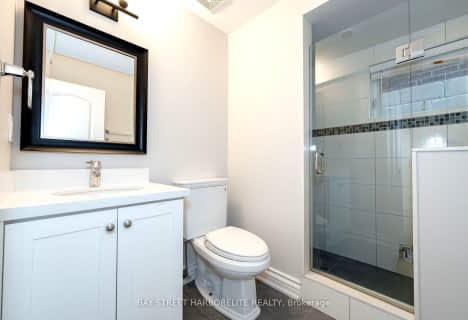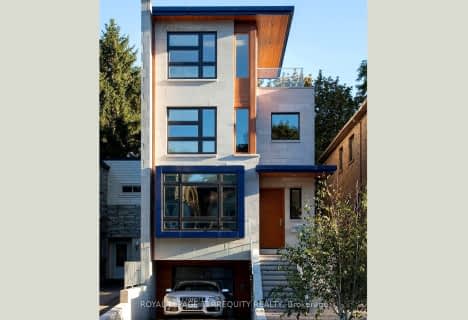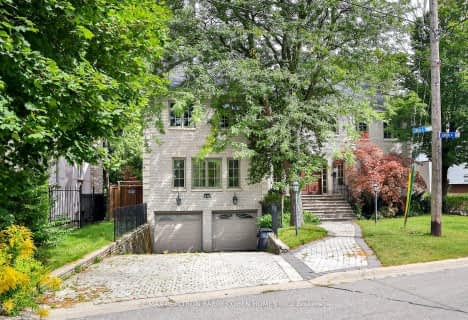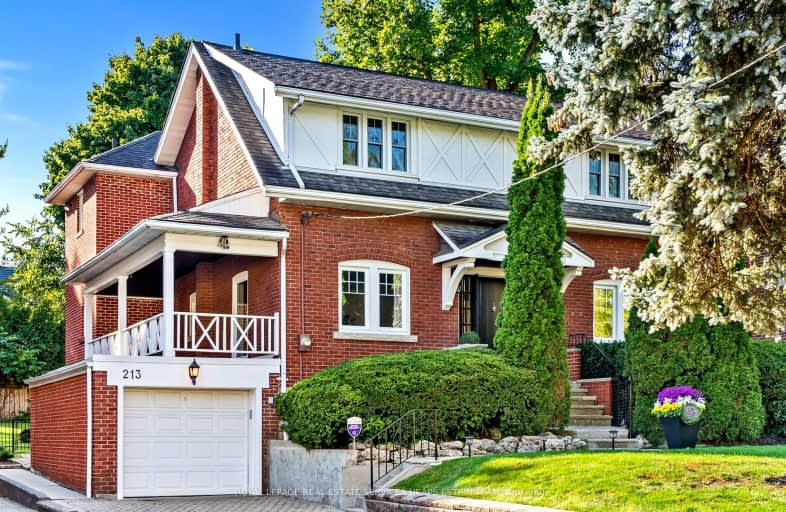
Car-Dependent
- Most errands require a car.
Good Transit
- Some errands can be accomplished by public transportation.
Bikeable
- Some errands can be accomplished on bike.

Bloorview School Authority
Elementary: HospitalSunny View Junior and Senior Public School
Elementary: PublicBlythwood Junior Public School
Elementary: PublicJohn Fisher Junior Public School
Elementary: PublicEglinton Junior Public School
Elementary: PublicBedford Park Public School
Elementary: PublicSt Andrew's Junior High School
Secondary: PublicMsgr Fraser College (Midtown Campus)
Secondary: CatholicLeaside High School
Secondary: PublicNorth Toronto Collegiate Institute
Secondary: PublicLawrence Park Collegiate Institute
Secondary: PublicNorthern Secondary School
Secondary: Public-
Sunnybrook Park
Eglinton Ave E (at Leslie St), Toronto ON 2.25km -
Windfields Park
2.33km -
Tommy Flynn Playground
200 Eglinton Ave W (4 blocks west of Yonge St.), Toronto ON M4R 1A7 2.4km
-
CIBC
1 Eglinton Ave E (at Yonge St.), Toronto ON M4P 3A1 2.14km -
TD Bank Financial Group
1677 Ave Rd (Lawrence Ave.), North York ON M5M 3Y3 2.51km -
TD Bank Financial Group
3757 Bathurst St (Wilson Ave), Downsview ON M3H 3M5 4.1km
- 7 bath
- 4 bed
- 5000 sqft
1 Versailles Court, Toronto, Ontario • M3B 2A8 • Banbury-Don Mills
- 4 bath
- 4 bed
- 3000 sqft
382 Bedford Park Avenue, Toronto, Ontario • M5M 1J8 • Bedford Park-Nortown
- 6 bath
- 4 bed
- 5000 sqft
29 Alderdale Court, Toronto, Ontario • M3B 2H8 • Banbury-Don Mills
- 6 bath
- 4 bed
- 3500 sqft
7 Merredin Place, Toronto, Ontario • M3B 1S7 • Banbury-Don Mills
- 5 bath
- 4 bed
5 Pembury Avenue, Toronto, Ontario • M4N 3K4 • Bridle Path-Sunnybrook-York Mills
- 5 bath
- 4 bed
- 3500 sqft
151 Yonge Boulevard, Toronto, Ontario • M5M 3H3 • Bedford Park-Nortown
- 5 bath
- 4 bed
- 3000 sqft
317 Keewatin Avenue, Toronto, Ontario • M4P 2A4 • Mount Pleasant East


