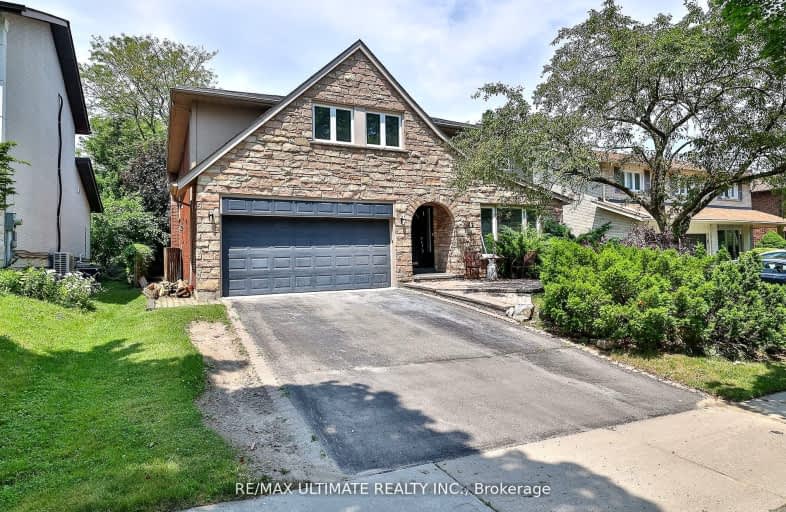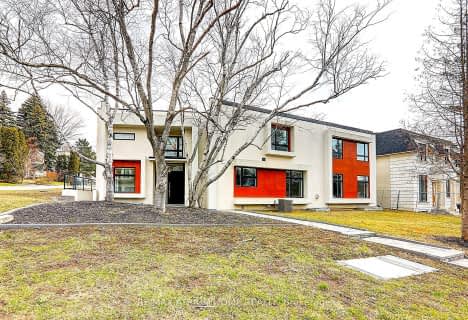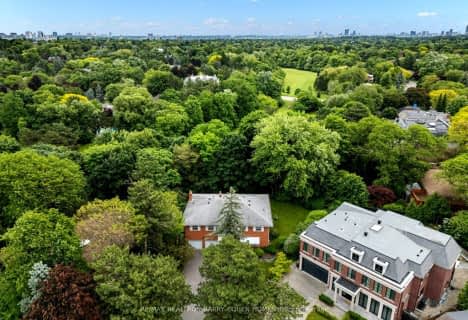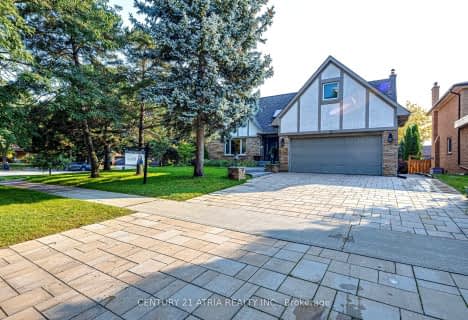Car-Dependent
- Most errands require a car.
Good Transit
- Some errands can be accomplished by public transportation.
Somewhat Bikeable
- Most errands require a car.

École élémentaire Étienne-Brûlé
Elementary: PublicNorman Ingram Public School
Elementary: PublicRippleton Public School
Elementary: PublicDenlow Public School
Elementary: PublicWindfields Junior High School
Elementary: PublicSt Bonaventure Catholic School
Elementary: CatholicSt Andrew's Junior High School
Secondary: PublicWindfields Junior High School
Secondary: PublicÉcole secondaire Étienne-Brûlé
Secondary: PublicGeorge S Henry Academy
Secondary: PublicYork Mills Collegiate Institute
Secondary: PublicDon Mills Collegiate Institute
Secondary: Public-
Edwards Gardens
755 Lawrence Ave E, Toronto ON M3C 1P2 1.43km -
Irving Paisley Park
1.63km -
Havenbrook Park
15 Havenbrook Blvd, Toronto ON M2J 1A3 2.39km
-
CIBC
1865 Leslie St (York Mills Road), North York ON M3B 2M3 0.9km -
Scotiabank
1500 Don Mills Rd (York Mills), Toronto ON M3B 3K4 1.44km -
RBC Royal Bank
1090 Don Mills Rd, North York ON M3C 3R6 1.87km
- 5 bath
- 5 bed
- 3500 sqft
8 Elliotwood Court, Toronto, Ontario • M2L 2P9 • St. Andrew-Windfields









