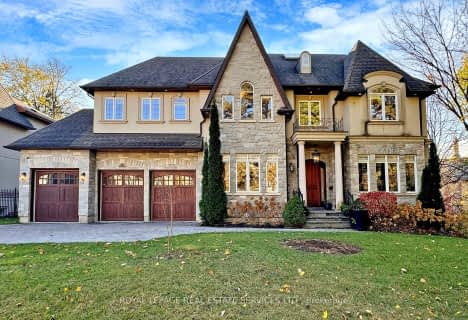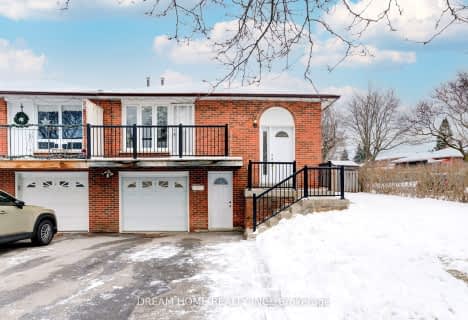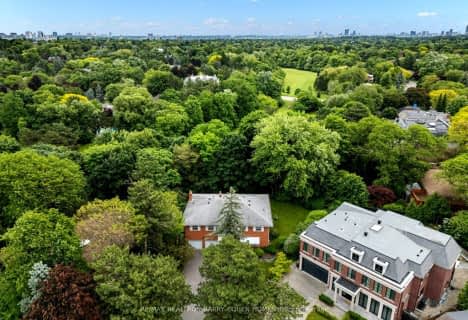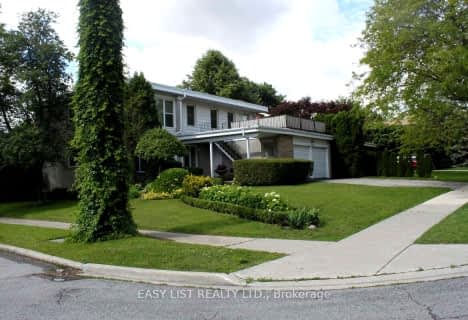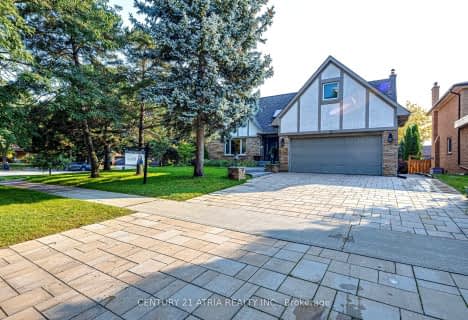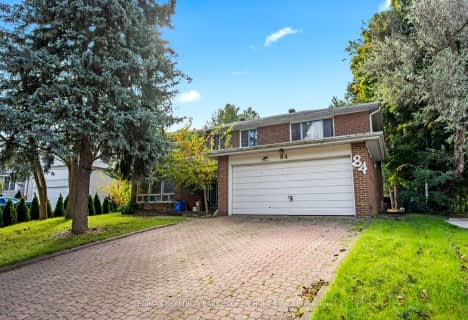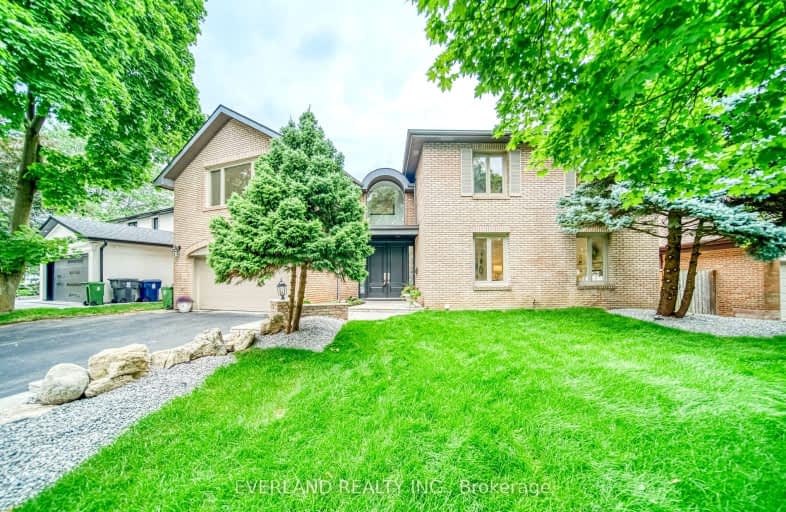
Car-Dependent
- Most errands require a car.
Good Transit
- Some errands can be accomplished by public transportation.
Somewhat Bikeable
- Most errands require a car.

École élémentaire Étienne-Brûlé
Elementary: PublicHarrison Public School
Elementary: PublicShaughnessy Public School
Elementary: PublicDenlow Public School
Elementary: PublicWindfields Junior High School
Elementary: PublicDunlace Public School
Elementary: PublicNorth East Year Round Alternative Centre
Secondary: PublicWindfields Junior High School
Secondary: PublicÉcole secondaire Étienne-Brûlé
Secondary: PublicGeorge S Henry Academy
Secondary: PublicGeorges Vanier Secondary School
Secondary: PublicYork Mills Collegiate Institute
Secondary: Public-
The Keg Steakhouse + Bar
1977 Leslie St, North York, ON M3B 2M3 0.25km -
The Goose & Firkin
1875 Leslie Street, North York, ON M3B 2M5 0.45km -
St Louis Bar And Grill
808 York Mills Road, Unit A-24, Toronto, ON M3B 1X8 0.72km
-
Tim Hortons
1869 Leslie Street, Toronto, ON M3B 2M3 0.51km -
Lucas Coffee Shop
101 Duncan Mill Road, North York, ON M3B 1Z3 0.68km -
McDonald's
808 York Mills Road, Building D, Unit 1, North York, ON M3B 1X8 0.73km
-
Shoppers Drug Mart
1859 Leslie Street, Toronto, ON M3B 2M1 0.64km -
Shoppers Drug Mart
808 York Mills Road, North York, ON M3B 1X8 0.76km -
Main Drug Mart
1100 Sheppard Avenue E, North York, ON M2K 2W1 1.41km
-
The Keg Steakhouse + Bar
1977 Leslie St, North York, ON M3B 2M3 0.25km -
Leslieos Meat & Delicatessen
1881 Leslie St, North York, ON M3B 2M3 0.44km -
Rico Burrito
1875 Leslie Street, Toronto, ON M3B 2M5 0.48km
-
The Diamond at Don Mills
10 Mallard Road, Toronto, ON M3B 3N1 1.76km -
Bayview Village Shopping Centre
2901 Bayview Avenue, North York, ON M2K 1E6 2.07km -
Sandro Bayview Village
2901 Bayview Avenue, North York, ON M2K 1E6 2.27km
-
Longo's
808 York Mills Road, North York, ON M3B 1X7 0.76km -
Kourosh Super Market
740 Sheppard Avenue E, Unit 2, Toronto, ON M2K 1C3 1.5km -
Pusateri's Fine Foods
2901 Bayview Avenue, Toronto, ON M2N 5Z7 1.96km
-
LCBO
808 York Mills Road, Toronto, ON M3B 1X8 0.77km -
LCBO
2901 Bayview Avenue, North York, ON M2K 1E6 1.93km -
Sheppard Wine Works
187 Sheppard Avenue E, Toronto, ON M2N 3A8 2.91km
-
Petro Canada
800 York Mills Road, Toronto, ON M3B 1X9 0.72km -
Wind Auto Glass Repair
1019 Sheppard Avenue E, Toronto, ON M2K 2X6 1.34km -
Amco Gas Station
1125 Sheppard Avenue E, Provost Drive, Toronto, ON M2K 1C5 1.33km
-
Cineplex Cinemas Fairview Mall
1800 Sheppard Avenue E, Unit Y007, North York, ON M2J 5A7 2.68km -
Cineplex VIP Cinemas
12 Marie Labatte Road, unit B7, Toronto, ON M3C 0H9 3.13km -
Cineplex Cinemas Empress Walk
5095 Yonge Street, 3rd Floor, Toronto, ON M2N 6Z4 4.05km
-
Toronto Public Library - Bayview Branch
2901 Bayview Avenue, Toronto, ON M2K 1E6 2.27km -
Toronto Public Library
35 Fairview Mall Drive, Toronto, ON M2J 4S4 2.58km -
Toronto Public Library
888 Lawrence Avenue E, Toronto, ON M3C 3L2 2.85km
-
North York General Hospital
4001 Leslie Street, North York, ON M2K 1E1 1.12km -
Canadian Medicalert Foundation
2005 Sheppard Avenue E, North York, ON M2J 5B4 2.62km -
Sunnybrook Health Sciences Centre
2075 Bayview Avenue, Toronto, ON M4N 3M5 4.31km
-
Bayview Village Park
Bayview/Sheppard, Ontario 2.6km -
Fenside Park
Toronto ON 2.9km -
Glendora Park
201 Glendora Ave (Willowdale Ave), Toronto ON 2.9km
-
TD Bank Financial Group
686 Finch Ave E (btw Bayview Ave & Leslie St), North York ON M2K 2E6 3.48km -
TD Bank Financial Group
4685 Yonge St (Avondale), Toronto ON M2N 5M3 3.71km -
RBC Royal Bank
4789 Yonge St (Yonge), North York ON M2N 0G3 3.76km
- 5 bath
- 5 bed
- 3500 sqft
57 Rollscourt Drive, Toronto, Ontario • M2L 1X6 • St. Andrew-Windfields
- 6 bath
- 5 bed
- 3500 sqft
243 Dunview Avenue, Toronto, Ontario • M2N 4J3 • Willowdale East
- 6 bath
- 5 bed
- 3500 sqft
266 Empress Avenue, Toronto, Ontario • M2N 3V3 • Willowdale East
- 4 bath
- 5 bed
- 3000 sqft
22 Woodthrush Court, Toronto, Ontario • M2K 2B1 • Bayview Village



