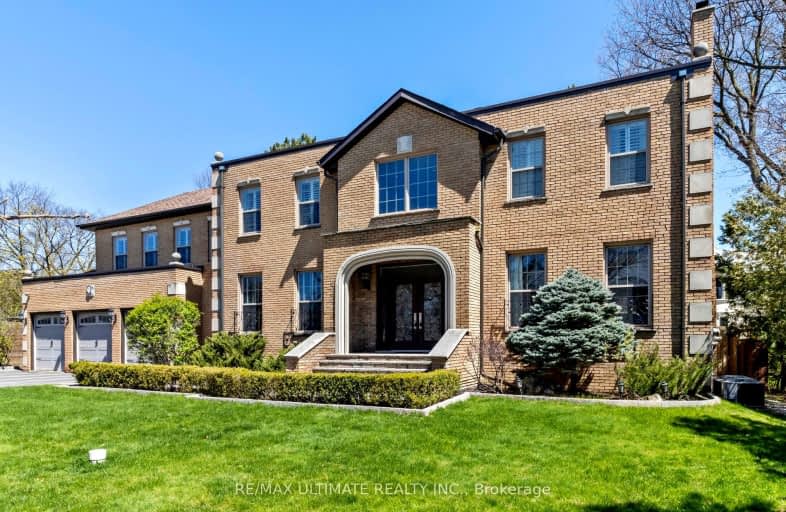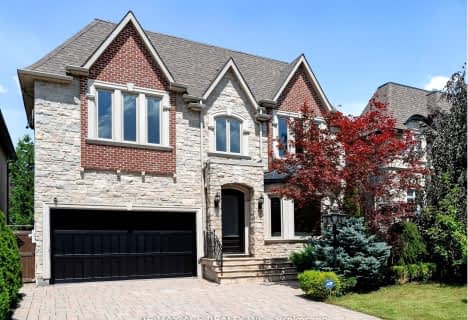Car-Dependent
- Most errands require a car.
Good Transit
- Some errands can be accomplished by public transportation.
Somewhat Bikeable
- Most errands require a car.

École élémentaire Étienne-Brûlé
Elementary: PublicHarrison Public School
Elementary: PublicDenlow Public School
Elementary: PublicSt Andrew's Junior High School
Elementary: PublicWindfields Junior High School
Elementary: PublicDunlace Public School
Elementary: PublicSt Andrew's Junior High School
Secondary: PublicWindfields Junior High School
Secondary: PublicÉcole secondaire Étienne-Brûlé
Secondary: PublicLoretto Abbey Catholic Secondary School
Secondary: CatholicYork Mills Collegiate Institute
Secondary: PublicEarl Haig Secondary School
Secondary: Public-
The Goose & Firkin
1875 Leslie Street, North York, ON M3B 2M5 1.42km -
St Louis Bar and Grill
808 York Mills Road, Unit A-24, Toronto, ON M3B 1X8 1.55km -
The Keg Steakhouse + Bar
1977 Leslie St, North York, ON M3B 2M3 1.57km
-
Dineen Coffee
2540 Bayview Avenue, Toronto, ON M2L 1A9 0.79km -
Dineen Coffee
311 York Mills Rd, Toronto, ON M2L 1L3 0.8km -
Tim Hortons
1869 Leslie Street, Toronto, ON M3B 2M3 1.4km
-
Shoppers Drug Mart
2528 Bayview Avenue, Toronto, ON M2L 0.81km -
Shoppers Drug Mart
1859 Leslie Street, Toronto, ON M3B 2M1 1.42km -
Shoppers Drug Mart
808 York Mills Road, North York, ON M3B 1X8 1.59km
-
Hero Certified Burgers - Bayview & York Mills
2540 Bayview Ave, Unit 8B, Toronto, ON M2L 1A9 0.77km -
Dineen Coffee
2540 Bayview Avenue, Toronto, ON M2L 1A9 0.79km -
Bento Sushi
291 York Mills Road, Toronto, ON M2L 1L3 0.85km
-
Sandro Bayview Village
2901 Bayview Avenue, North York, ON M2K 1E6 2.36km -
The Diamond at Don Mills
10 Mallard Road, Toronto, ON M3B 3N1 2.26km -
Bayview Village Shopping Centre
2901 Bayview Avenue, North York, ON M2K 1E6 2.27km
-
Metro
291 York Mills Road, North York, ON M2L 1L3 0.85km -
Longo's
808 York Mills Road, North York, ON M3B 1X7 1.59km -
Pusateri's Fine Foods
2901 Bayview Avenue, Toronto, ON M2N 5Z7 2.18km
-
LCBO
808 York Mills Road, Toronto, ON M3B 1X8 1.35km -
LCBO
2901 Bayview Avenue, North York, ON M2K 1E6 2.18km -
Sheppard Wine Works
187 Sheppard Avenue E, Toronto, ON M2N 3A8 2.43km
-
Petro Canada
800 York Mills Road, Toronto, ON M3B 1X9 1.35km -
Shell
2831 Avenue Bayview, North York, ON M2K 1E5 2.03km -
Wind Auto Glass Repair
1019 Sheppard Avenue E, Toronto, ON M2K 2X6 2.22km
-
Cineplex VIP Cinemas
12 Marie Labatte Road, unit B7, Toronto, ON M3C 0H9 2.95km -
Cineplex Cinemas Empress Walk
5095 Yonge Street, 3rd Floor, Toronto, ON M2N 6Z4 3.59km -
Cineplex Cinemas Fairview Mall
1800 Sheppard Avenue E, Unit Y007, North York, ON M2J 5A7 4.09km
-
Toronto Public Library - Bayview Branch
2901 Bayview Avenue, Toronto, ON M2K 1E6 2.36km -
Toronto Public Library
888 Lawrence Avenue E, Toronto, ON M3C 3L2 2.73km -
Toronto Public Library
3083 Yonge Street, Toronto, ON M4N 2K7 3.5km
-
North York General Hospital
4001 Leslie Street, North York, ON M2K 1E1 2.35km -
Sunnybrook Health Sciences Centre
2075 Bayview Avenue, Toronto, ON M4N 3M5 3.16km -
Canadian Medicalert Foundation
2005 Sheppard Avenue E, North York, ON M2J 5B4 4.04km
-
Edwards Gardens
755 Lawrence Ave E, Toronto ON M3C 1P2 2.15km -
Glendora Park
201 Glendora Ave (Willowdale Ave), Toronto ON 2.3km -
Harrison Garden Blvd Dog Park
Harrison Garden Blvd, North York ON M2N 0C3 2.43km
-
HSBC
300 York Mills Rd, Toronto ON M2L 2Y5 0.76km -
TD Bank Financial Group
312 Sheppard Ave E, North York ON M2N 3B4 2.36km -
Scotiabank
1500 Don Mills Rd (York Mills), Toronto ON M3B 3K4 2.31km
- 6 bath
- 4 bed
- 3500 sqft
21 De Vere Gardens, Toronto, Ontario • M5M 3E4 • Bedford Park-Nortown
- 6 bath
- 4 bed
- 3500 sqft
15 Fairmeadow Avenue, Toronto, Ontario • M2P 0A5 • St. Andrew-Windfields
- 7 bath
- 5 bed
117 Upper Canada Drive, Toronto, Ontario • M2P 1S7 • St. Andrew-Windfields
- 6 bath
- 4 bed
- 3500 sqft
29 Alderdale Court, Toronto, Ontario • M3B 2H8 • Banbury-Don Mills
- 5 bath
- 4 bed
- 2000 sqft
116 Deloraine Avenue, Toronto, Ontario • M5M 2A9 • Lawrence Park North
- 7 bath
- 4 bed
- 3500 sqft
53 York Road, Toronto, Ontario • M2L 1H7 • Bridle Path-Sunnybrook-York Mills
- 7 bath
- 4 bed
- 3500 sqft
242 Parkview Avenue, Toronto, Ontario • M2N 3Z1 • Willowdale East






















