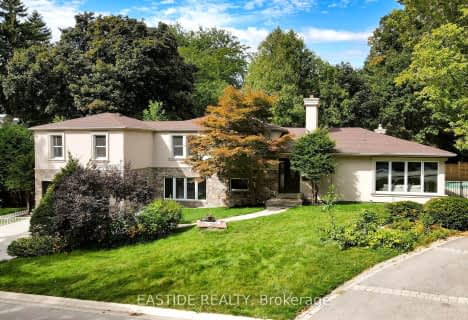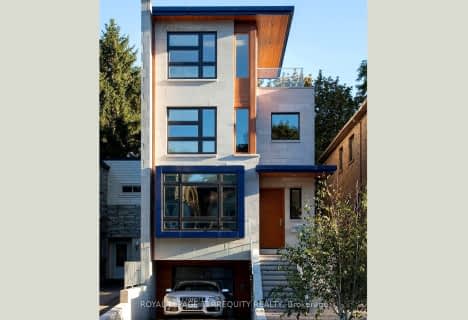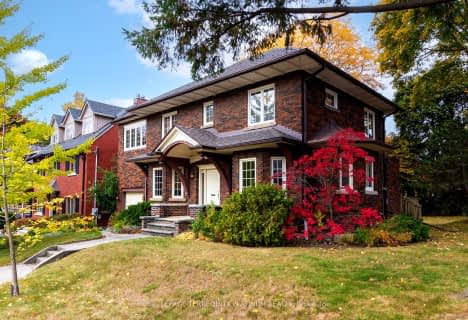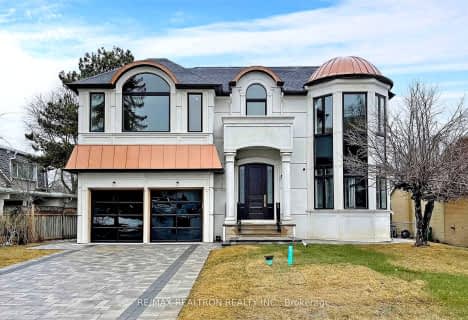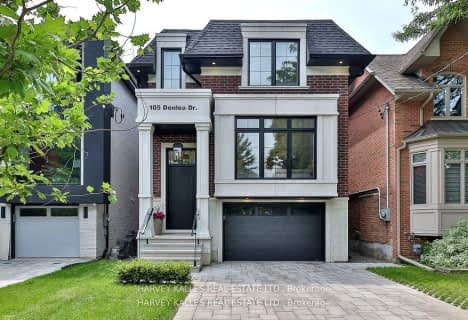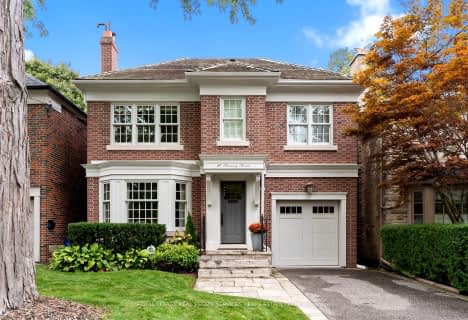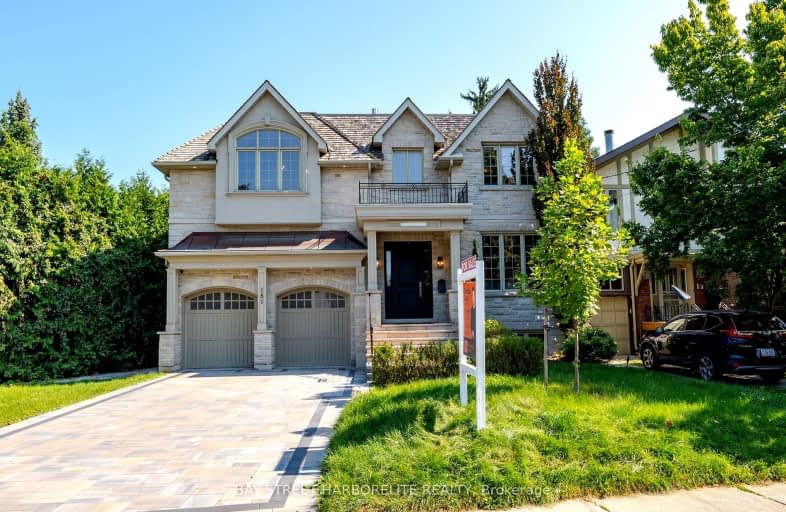
Very Walkable
- Most errands can be accomplished on foot.
Good Transit
- Some errands can be accomplished by public transportation.
Very Bikeable
- Most errands can be accomplished on bike.

Bloorview School Authority
Elementary: HospitalPark Lane Public School
Elementary: PublicSt Anselm Catholic School
Elementary: CatholicBessborough Drive Elementary and Middle School
Elementary: PublicSt Bonaventure Catholic School
Elementary: CatholicNorthlea Elementary and Middle School
Elementary: PublicLeaside High School
Secondary: PublicYork Mills Collegiate Institute
Secondary: PublicDon Mills Collegiate Institute
Secondary: PublicNorth Toronto Collegiate Institute
Secondary: PublicMarc Garneau Collegiate Institute
Secondary: PublicNorthern Secondary School
Secondary: Public-
Sunnybrook Park
Eglinton Ave E (at Leslie St), Toronto ON 0.8km -
Edwards Gardens
755 Lawrence Ave E, Toronto ON M3C 1P2 1.94km -
June Rowlands Park
220 Davisville Ave (btwn Mt Pleasant Rd & Acacia Rd), Toronto ON 2.73km
-
Scotiabank
880 Eglinton Ave E (at Laird Dr.), Toronto ON M4G 2L2 0.41km -
CIBC
1 Eglinton Ave E (at Yonge St.), Toronto ON M4P 3A1 2.96km -
TD Bank Financial Group
2 St Clair Ave E (Yonge), Toronto ON M4T 2V4 4.02km
- 6 bath
- 4 bed
- 5000 sqft
61 Arjay Crescent, Toronto, Ontario • M2L 1C6 • Bridle Path-Sunnybrook-York Mills
- 4 bath
- 4 bed
54 Plymbridge Road, Toronto, Ontario • M2P 1A3 • Bridle Path-Sunnybrook-York Mills
- 5 bath
- 4 bed
- 3000 sqft
317 Keewatin Avenue, Toronto, Ontario • M4P 2A4 • Mount Pleasant East
- 3 bath
- 4 bed
- 2000 sqft
26 St Leonards Avenue, Toronto, Ontario • M4N 1J9 • Lawrence Park South
- 3 bath
- 4 bed
31 Saintfield Avenue, Toronto, Ontario • M3C 2M7 • Bridle Path-Sunnybrook-York Mills
- 5 bath
- 4 bed
- 3500 sqft
12 Walder Avenue, Toronto, Ontario • M4P 2R5 • Mount Pleasant East











