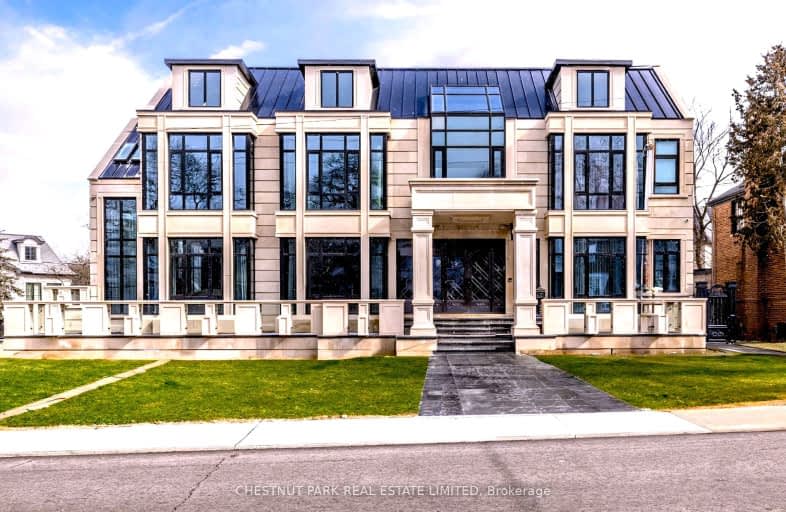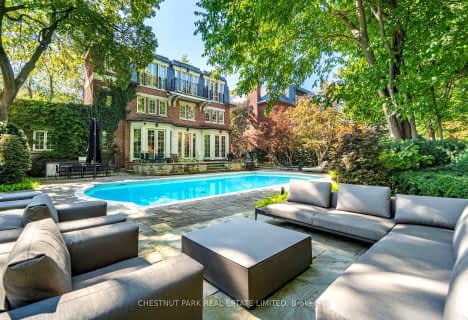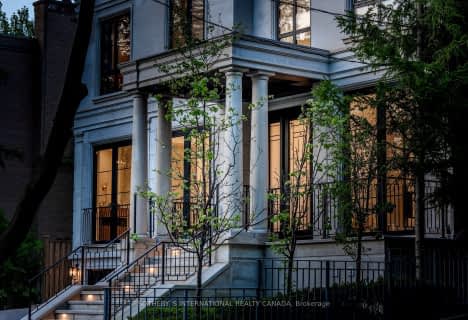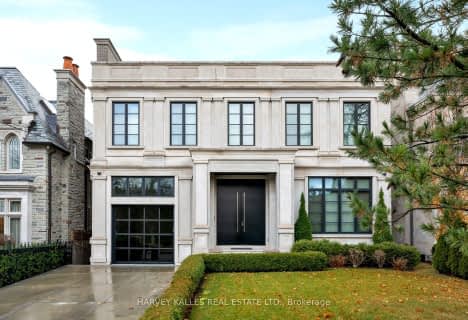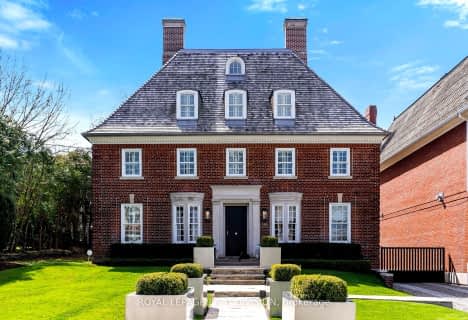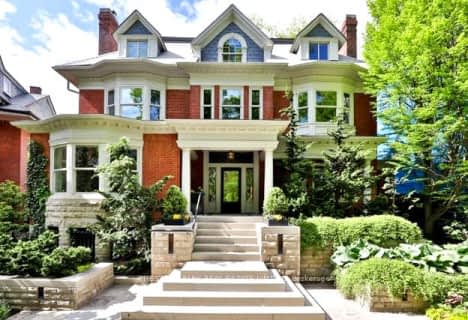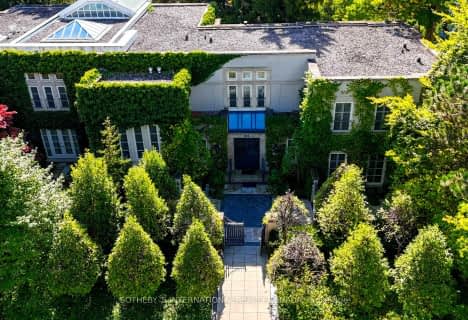Very Walkable
- Most errands can be accomplished on foot.
Excellent Transit
- Most errands can be accomplished by public transportation.
Very Bikeable
- Most errands can be accomplished on bike.

North Preparatory Junior Public School
Elementary: PublicHoly Rosary Catholic School
Elementary: CatholicOriole Park Junior Public School
Elementary: PublicCedarvale Community School
Elementary: PublicForest Hill Junior and Senior Public School
Elementary: PublicAllenby Junior Public School
Elementary: PublicMsgr Fraser College (Midtown Campus)
Secondary: CatholicVaughan Road Academy
Secondary: PublicForest Hill Collegiate Institute
Secondary: PublicMarshall McLuhan Catholic Secondary School
Secondary: CatholicNorth Toronto Collegiate Institute
Secondary: PublicLawrence Park Collegiate Institute
Secondary: Public-
Robert Bateman Parkette
281 Chaplin Cres, Toronto ON 0.15km -
Forest Hill Road Park
179A Forest Hill Rd, Toronto ON 0.68km -
Irving W. Chapley Community Centre & Park
205 Wilmington Ave, Toronto ON M3H 6B3 0.94km
-
CIBC
333 Eglinton Ave W, Toronto ON M5N 1A1 0.61km -
CIBC
1150 Eglinton Ave W (at Glenarden Rd.), Toronto ON M6C 2E2 1.52km -
TD Bank Financial Group
2 St Clair Ave E (Yonge), Toronto ON M4T 2V4 2.06km
- 6 bath
- 4 bed
- 5000 sqft
82 Chestnut Park Road, Toronto, Ontario • M4W 2R3 • Rosedale-Moore Park
- 7 bath
- 4 bed
- 5000 sqft
101 Dunloe Road, Toronto, Ontario • M5P 2T7 • Forest Hill South
- — bath
- — bed
- — sqft
18 Chestnut Park Road, Toronto, Ontario • M4W 1W6 • Rosedale-Moore Park
- 7 bath
- 5 bed
239 Cortleigh Boulevard, Toronto, Ontario • M5N 1P8 • Lawrence Park South
