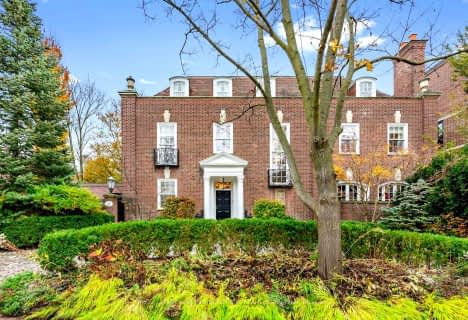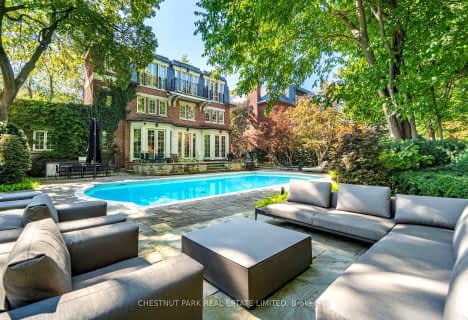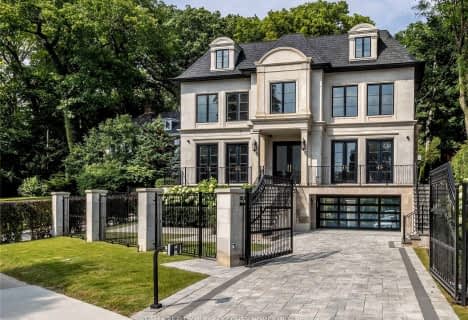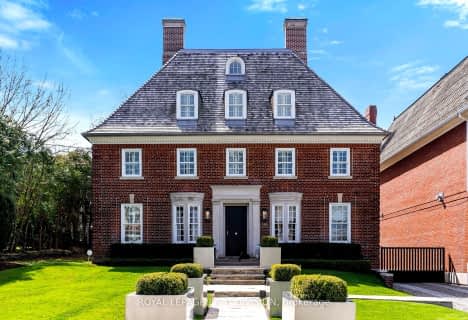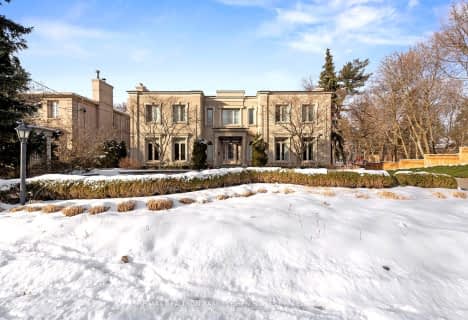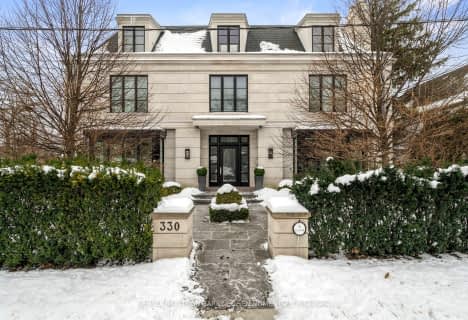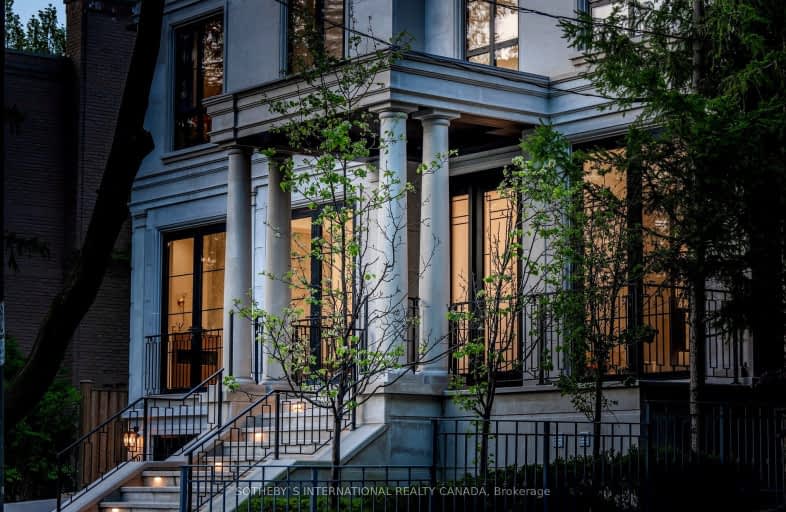
Somewhat Walkable
- Some errands can be accomplished on foot.
Excellent Transit
- Most errands can be accomplished by public transportation.
Very Bikeable
- Most errands can be accomplished on bike.

North Preparatory Junior Public School
Elementary: PublicHoly Rosary Catholic School
Elementary: CatholicOriole Park Junior Public School
Elementary: PublicCedarvale Community School
Elementary: PublicForest Hill Junior and Senior Public School
Elementary: PublicAllenby Junior Public School
Elementary: PublicMsgr Fraser College (Midtown Campus)
Secondary: CatholicVaughan Road Academy
Secondary: PublicForest Hill Collegiate Institute
Secondary: PublicMarshall McLuhan Catholic Secondary School
Secondary: CatholicNorth Toronto Collegiate Institute
Secondary: PublicLawrence Park Collegiate Institute
Secondary: Public-
Queens Legs
286 Eglinton Avenue W, Toronto, ON M4R 1B2 1.07km -
Lotus Inn
286 Eglinton Avenue W, Toronto, ON M4R 1B2 1.08km -
3 Eggs All Day Pub & Grill
936 Eglinton Avenue W, Toronto, ON M6C 2C2 1.27km
-
The Mad Bean
519 Eglinton Avenue W, Toronto, ON M5N 1B1 0.77km -
Hotel Gelato
532 Eglinton Avenue W, Toronto, ON M5N 1B4 0.8km -
Second Cup
518 Eglinton Avenue W, Toronto, ON M5N 1A5 0.81km
-
Studio Lagree
435 Spadina Road, 2nd Floor, Toronto, ON M6V 1N6 0.81km -
Body + Soul Fitness
378 Eglinton Avenue W, Toronto, ON M5N 1A2 0.97km -
SXS Fitness
881 Eglinton Ave W, Side Unit, Toronto, ON M6C 2C1 1.13km
-
Shoppers Drug Mart
550 Eglinton Avenue W, Toronto, ON M5N 0A1 0.79km -
Apotheca Compounding Pharmacy
417 Spadina Road, Toronto, ON M5P 2W3 0.85km -
Uptown Pharmacy
243 Eglinton Avenue W, Toronto, ON M4R 1B1 1.1km
-
Crave Wings
557 Eglinton Ave W, Toronto, ON M5N 1B5 0.76km -
Elizabeth Gardens
557 Eglinton Ave W, Toronto, ON M5N 1B5 0.74km -
Sawadee
557 Eglinton Ave W, Toronto, ON M5N 1B5 0.74km
-
Yonge Eglinton Centre
2300 Yonge St, Toronto, ON M4P 1E4 1.68km -
Yorkville Village
55 Avenue Road, Toronto, ON M5R 3L2 3.2km -
Lawrence Allen Centre
700 Lawrence Ave W, Toronto, ON M6A 3B4 3.42km
-
Fresh Harvest Fine Foods
546 Eglinton Ave W, Toronto, ON M5N 1B4 0.79km -
Summerhill Market
484 Eglinton Avenue W, Toronto, ON M5N 1A5 0.85km -
Kitchen Table Grocery Store
389 Spadina Rd, Toronto, ON M5P 2W1 0.9km
-
LCBO
396 Street Clair Avenue W, Toronto, ON M5P 3N3 1.37km -
LCBO
111 St Clair Avenue W, Toronto, ON M4V 1N5 1.58km -
LCBO - Yonge Eglinton Centre
2300 Yonge St, Yonge and Eglinton, Toronto, ON M4P 1E4 1.68km
-
Husky
861 Avenue Rd, Toronto, ON M5P 2K4 0.69km -
Mr Lube
793 Spadina Road, Toronto, ON M5P 2X5 0.75km -
Petro Canada
1021 Avenue Road, Toronto, ON M5P 2K9 1.01km
-
Cineplex Cinemas
2300 Yonge Street, Toronto, ON M4P 1E4 1.73km -
Mount Pleasant Cinema
675 Mt Pleasant Rd, Toronto, ON M4S 2N2 2.26km -
Hot Docs Ted Rogers Cinema
506 Bloor Street W, Toronto, ON M5S 1Y3 3.44km
-
Toronto Public Library - Forest Hill Library
700 Eglinton Avenue W, Toronto, ON M5N 1B9 0.86km -
Toronto Public Library - Toronto
1431 Bathurst St, Toronto, ON M5R 3J2 1.62km -
Toronto Public Library - Northern District Branch
40 Orchard View Boulevard, Toronto, ON M4R 1B9 1.72km
-
MCI Medical Clinics
160 Eglinton Avenue E, Toronto, ON M4P 3B5 2.07km -
SickKids
555 University Avenue, Toronto, ON M5G 1X8 2.31km -
Toronto Grace Hospital
650 Church Street, Toronto, ON M4Y 2G5 3.8km
-
Forest Hill Road Park
179A Forest Hill Rd, Toronto ON 0.64km -
Oriole Park
201 Oriole Pky (Chaplin Crescent), Toronto ON M5P 2H4 1.15km -
Sir Winston Churchill Park
301 St Clair Ave W (at Spadina Rd), Toronto ON M4V 1S4 1.45km
-
CIBC
535 Saint Clair Ave W (at Vaughan Rd.), Toronto ON M6C 1A3 1.62km -
RBC Royal Bank
2346 Yonge St (at Orchard View Blvd.), Toronto ON M4P 2W7 1.79km -
Scotiabank
1 St Clair Ave E (at Yonge St.), Toronto ON M4T 2V7 1.86km
- 7 bath
- 5 bed
- 3500 sqft
52 Rosedale Road, Toronto, Ontario • M4W 2P6 • Rosedale-Moore Park
- 6 bath
- 6 bed
- 5000 sqft
250 Warren Road, Toronto, Ontario • M4V 2S8 • Forest Hill South
- 6 bath
- 4 bed
- 5000 sqft
82 Chestnut Park Road, Toronto, Ontario • M4W 2R3 • Rosedale-Moore Park
- 7 bath
- 4 bed
- 5000 sqft
505 Russell Hill Road, Toronto, Ontario • M5P 2T1 • Forest Hill South
- 8 bath
- 4 bed
- 5000 sqft
113 Coldstream Avenue, Toronto, Ontario • M5N 1X7 • Lawrence Park South
- 7 bath
- 5 bed
239 Cortleigh Boulevard, Toronto, Ontario • M5N 1P8 • Lawrence Park South









