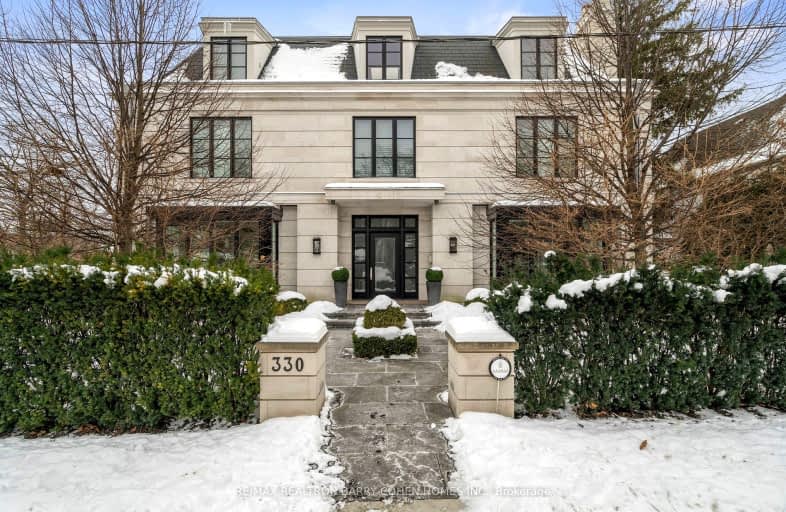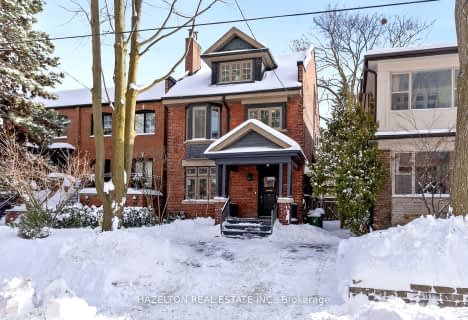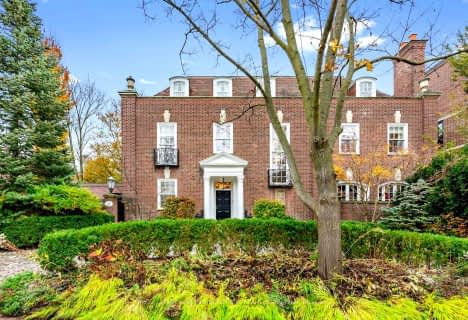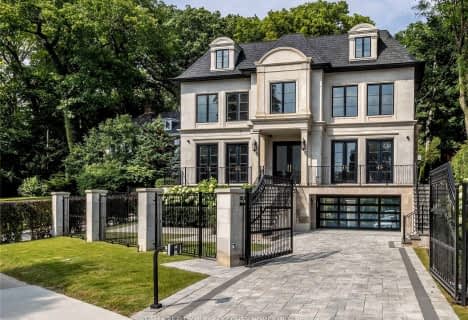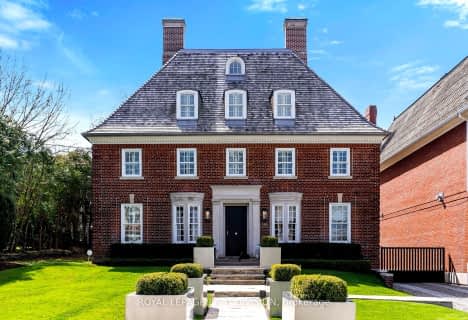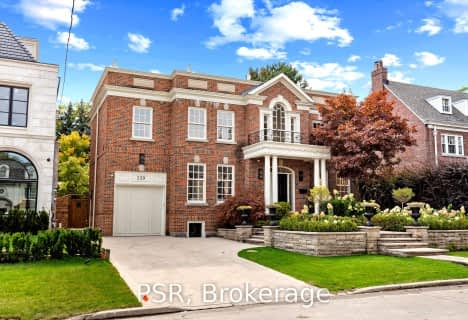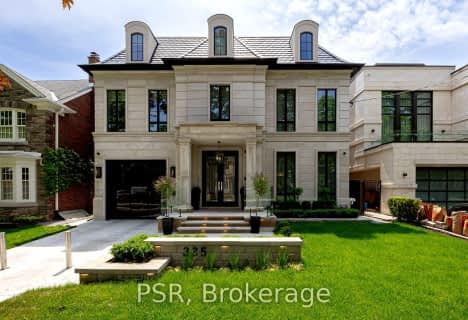Very Walkable
- Most errands can be accomplished on foot.
Good Transit
- Some errands can be accomplished by public transportation.
Very Bikeable
- Most errands can be accomplished on bike.

North Preparatory Junior Public School
Elementary: PublicOriole Park Junior Public School
Elementary: PublicCedarvale Community School
Elementary: PublicHumewood Community School
Elementary: PublicForest Hill Junior and Senior Public School
Elementary: PublicAllenby Junior Public School
Elementary: PublicMsgr Fraser College (Midtown Campus)
Secondary: CatholicVaughan Road Academy
Secondary: PublicOakwood Collegiate Institute
Secondary: PublicForest Hill Collegiate Institute
Secondary: PublicMarshall McLuhan Catholic Secondary School
Secondary: CatholicLawrence Park Collegiate Institute
Secondary: Public-
Suydam Park
Toronto ON 0.95km -
Forest Hill Road Park
179A Forest Hill Rd, Toronto ON 1.08km -
Humewood Park
Pinewood Ave (Humewood Grdns), Toronto ON 1.66km
-
CIBC
333 Eglinton Ave E, Toronto ON M4P 1L7 1.1km -
TD Bank Financial Group
870 St Clair Ave W, Toronto ON M6C 1C1 2.19km -
TD Bank Financial Group
1677 Ave Rd (Lawrence Ave.), North York ON M5M 3Y3 3.29km
- 7 bath
- 5 bed
- 3500 sqft
52 Rosedale Road, Toronto, Ontario • M4W 2P6 • Rosedale-Moore Park
- 6 bath
- 6 bed
- 5000 sqft
250 Warren Road, Toronto, Ontario • M4V 2S8 • Forest Hill South
- 7 bath
- 5 bed
239 Cortleigh Boulevard, Toronto, Ontario • M5N 1P8 • Lawrence Park South
